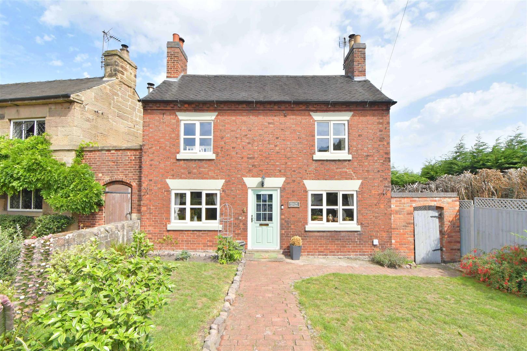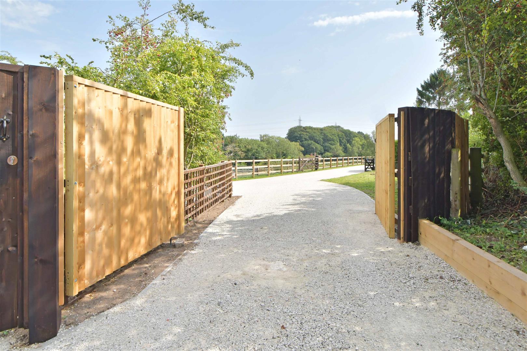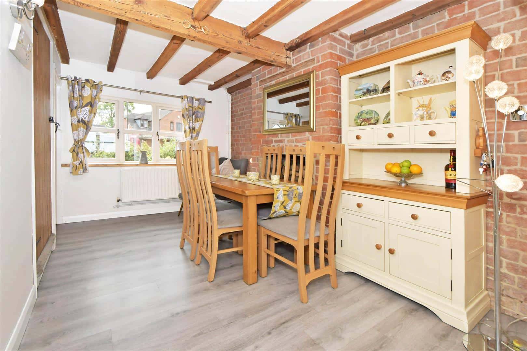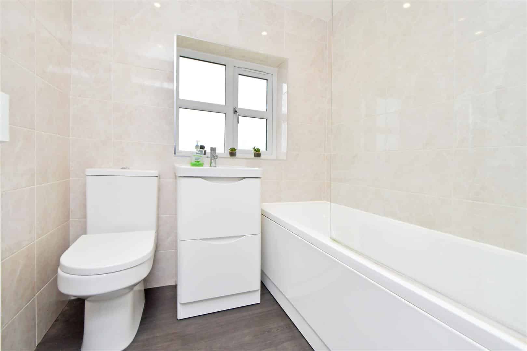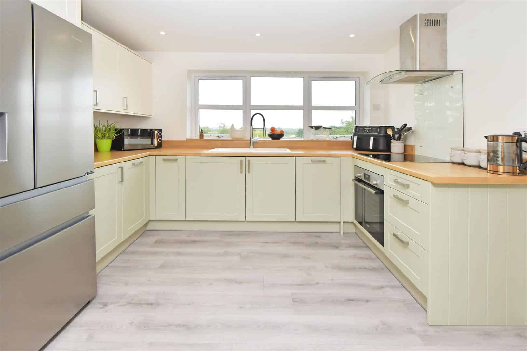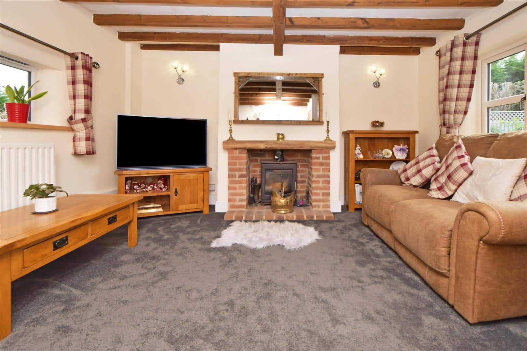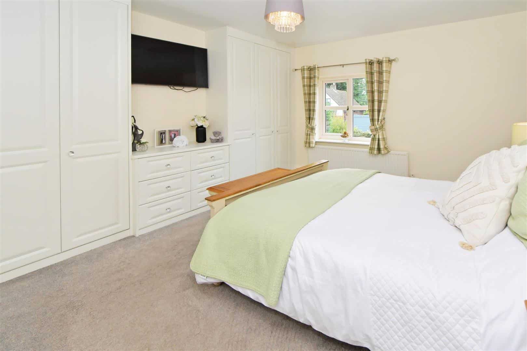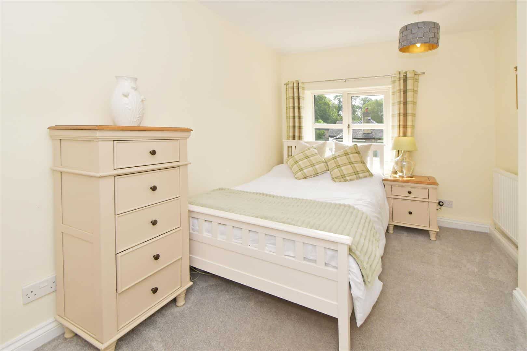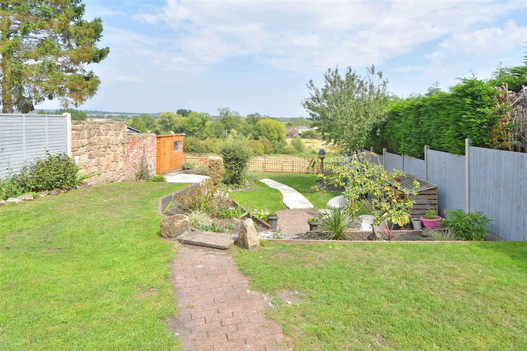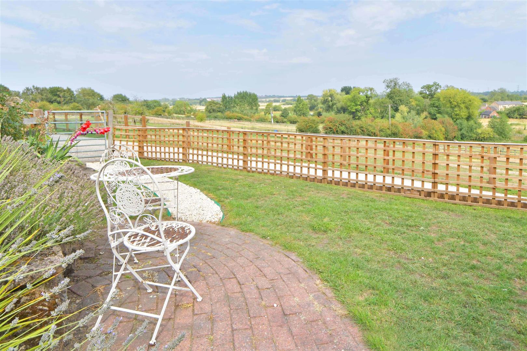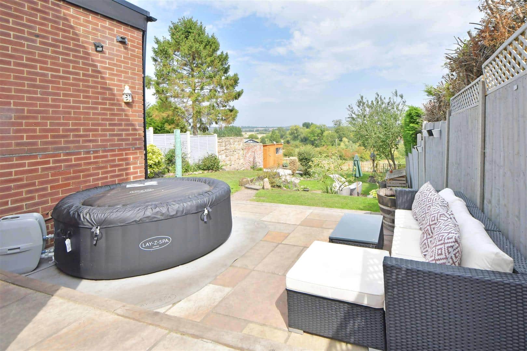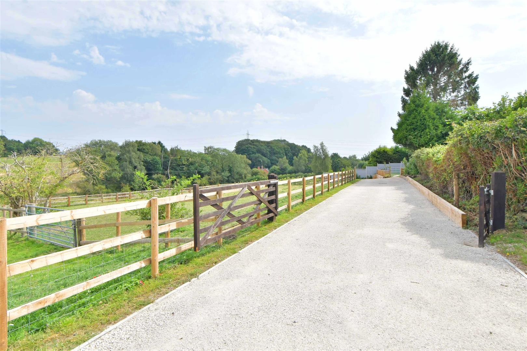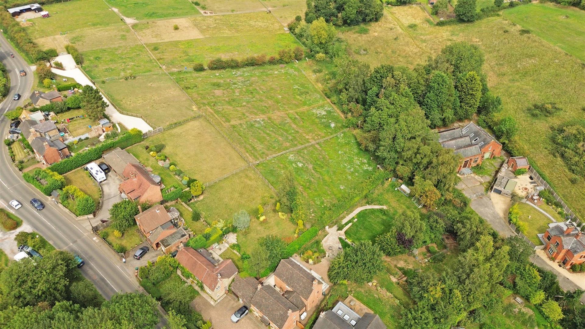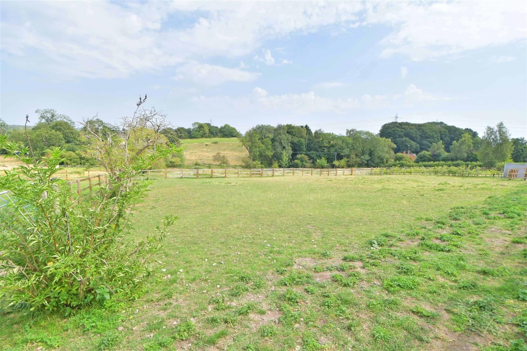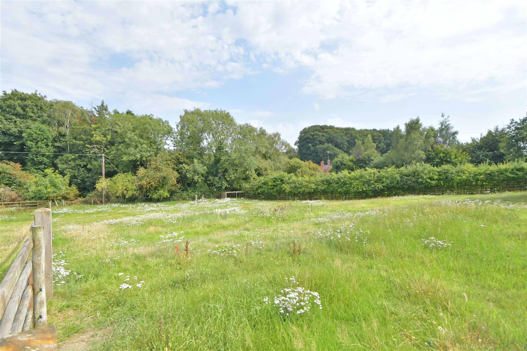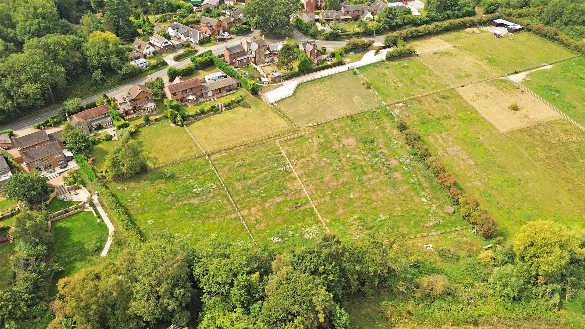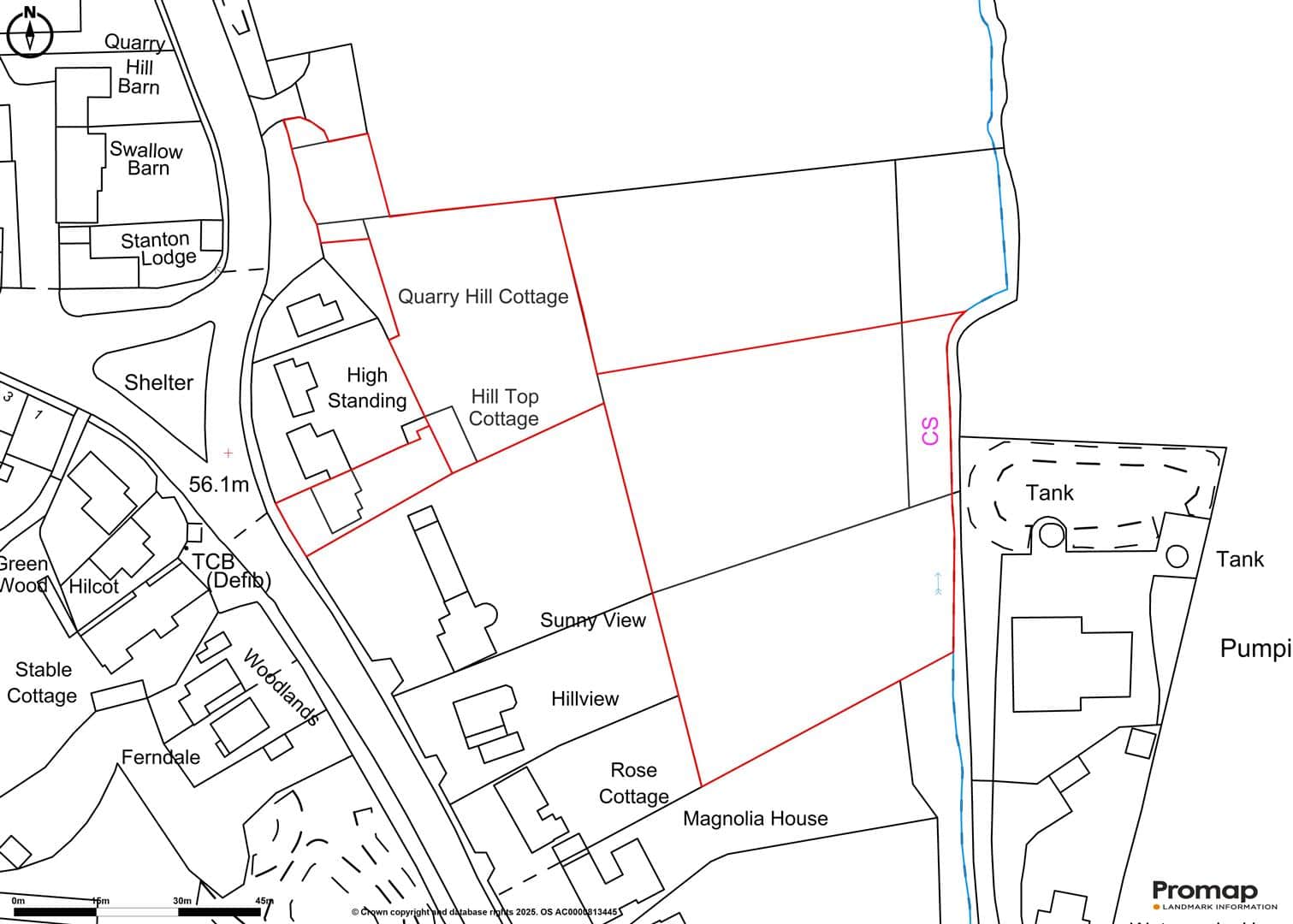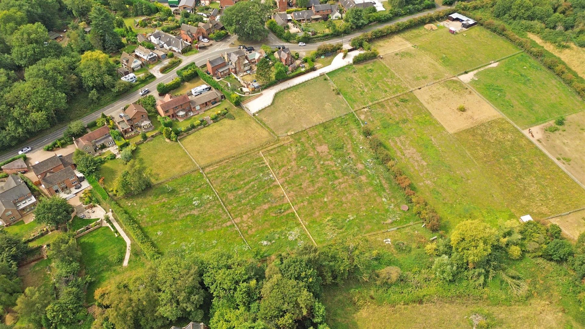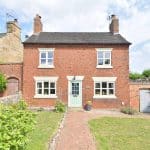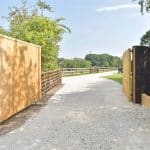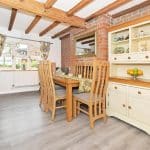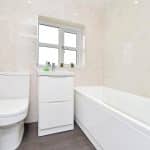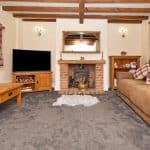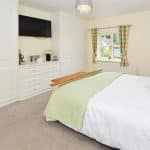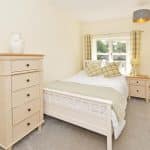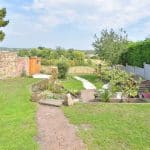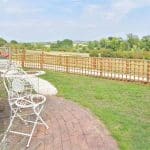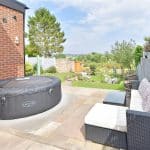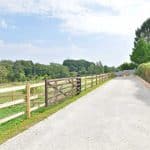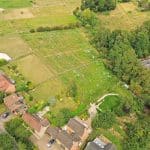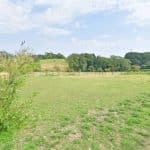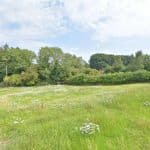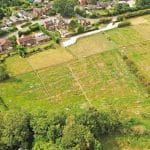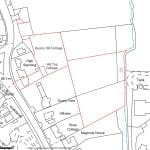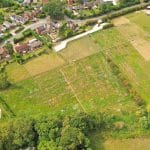Hilltop Cottage, Derby Road, Stanton-By-Bridge, Derby, DE73 7HS
For Sale
£525,000
Summary
A charming two bedroom detached cottage which has been sympathetically renovated to retain the character, it benefits from a gated private drive to the rear which provides ample off road parking and access to the pastureland which extends to approximately 1 acre. enjoys stunning far reaching views.
Set back from the road the property enjoys a convenient location within this much sought after village with excellent access to local link roads.
This type of property with land is rarely available, therefore a viewing is highly recommended to fully appreciate the extent of the holding.
Accommodation
The main access to the property is through the garden to the rear given that the driveway and car hardstanding is situated to the rear of the property.
The Rear Hall provides access to the Bathroom and Open Plan Kitchen Dining Room. The Bathroom has been refitted with a white bathroom suite comprising panelled bath with electric shower over and shower screen, vanity wash hand basin with storage beneath, low level WC, fully tiled walls.. The Open Plan Kitchen/Dining Room has been thoughtfully refitted with a range of matching wall and base units with work surface over having the inset sink and drainer strategically situated under the window to enjoy the stunning open views. Integrated appliances including slimline dishwasher, washing machine and electric induction hob with extractor fan over and electric oven under. The Dining Area is steeped in character with an exposed brick feature wall and exposed beams to ceiling. Stairs lead from the dining room to the first floor, further latch door from the Dining Room leads to the Front hall which in turn leads through to the Lounge having windows to the front and rear, exposed beams and exposed brick fireplace with Oak mantle with feature cast iron fireplace
First Floor
The stairs lead to the first floor landing from the Dining Room via an enclosed staircase. which provides access to the two bedrooms.
Bedroom One is fitted with a range of bedroom furniture with wardrobes to each side of the chimney breast with a chest of drawers within.
Bedroom Two is also a double bedroom with window to the front.
Grounds and Gardens
The property is accessed from the main road via a private access gated driveway which leads around to the rear of the property where there is a generous hardstanding area. With gated access to the land and pedestrian access to the rear with garden path leading through the garden to the rear hallways. The garden has been thoughtfully landscaped with block paved seating area attractive rockery with steps to the upper level of the garden. The garden is predominantly laid to lawn with paved patio seating area to the higher level of the garden with paved patio to the immediate rear being an ideal position to enjoy the open views.. A gated access to the side leads to side leads to the front garden with block paved seating garden path with lawns adjacent.
Land
The land is gently sloping to the rear and divided into three separate paddocks with post and rail fencing. There is direct gated access from the private access drive with field gates interconnecting. In total the site extends to 1.4 acres approximately.
Services
Mains Water and Electricity. Mains Drainage. Oil central heating.
Tenure and Possession
The property is sold Freehold with vacant possession.
Rights of Way, Wayleaves and Easements
The property is sold subject to and with the benefit of all rights of way, easements and wayleaves whether or not defined in these particulars.
Fixtures and Fittings
Only those fixtures and fittings referred to in the sale particulars are included in the purchase price. Bagshaws have not tested any equipment, fixtures, fittings or services and no guarantee is given that they are in good working order.
Local Authority and Council Tax Band
South Derbyshire District Council
Council Tax Band: D
Directions
What3words:: ///grinning.fannel.carbonate—for the access gate to the drive
Viewings
Strictly by appointment through the Ashbourne Office of Bagshaw's as sole agents on 01335 342201 or e-mail: ashbourne@bagshaws.com.
Broadband Connectivity
It is understood that the property currently benefits from satisfactory broadband connectivity. However, please note that connection speeds may vary. For an estimated broadband coverage, prospective purchasers are advised to consult https://www.ofcom.org.uk.
Mobile Network Coverage
The property is well-situated for mobile signal coverage and is expected to be served by a broad range of providers. Prospective purchasers are encouraged to consult the Ofcom website (https://www.ofcom.org.uk) to obtain an estimate of the signal strength for this specific location.
Agents Notes
Bagshaws LLP have made every reasonable effort to ensure these details offer an accurate and fair description of the property. The particulars are produced in good faith, for guidance only and do not constitute or form an offer or part of the contract for sale. Bagshaws LLP and their employees are not authorised to give any warranties or representations in relation to the sale and give notice that all plans, measurements, distances, areas and any other details referred to are approximate and based on information available at the time of printing.



