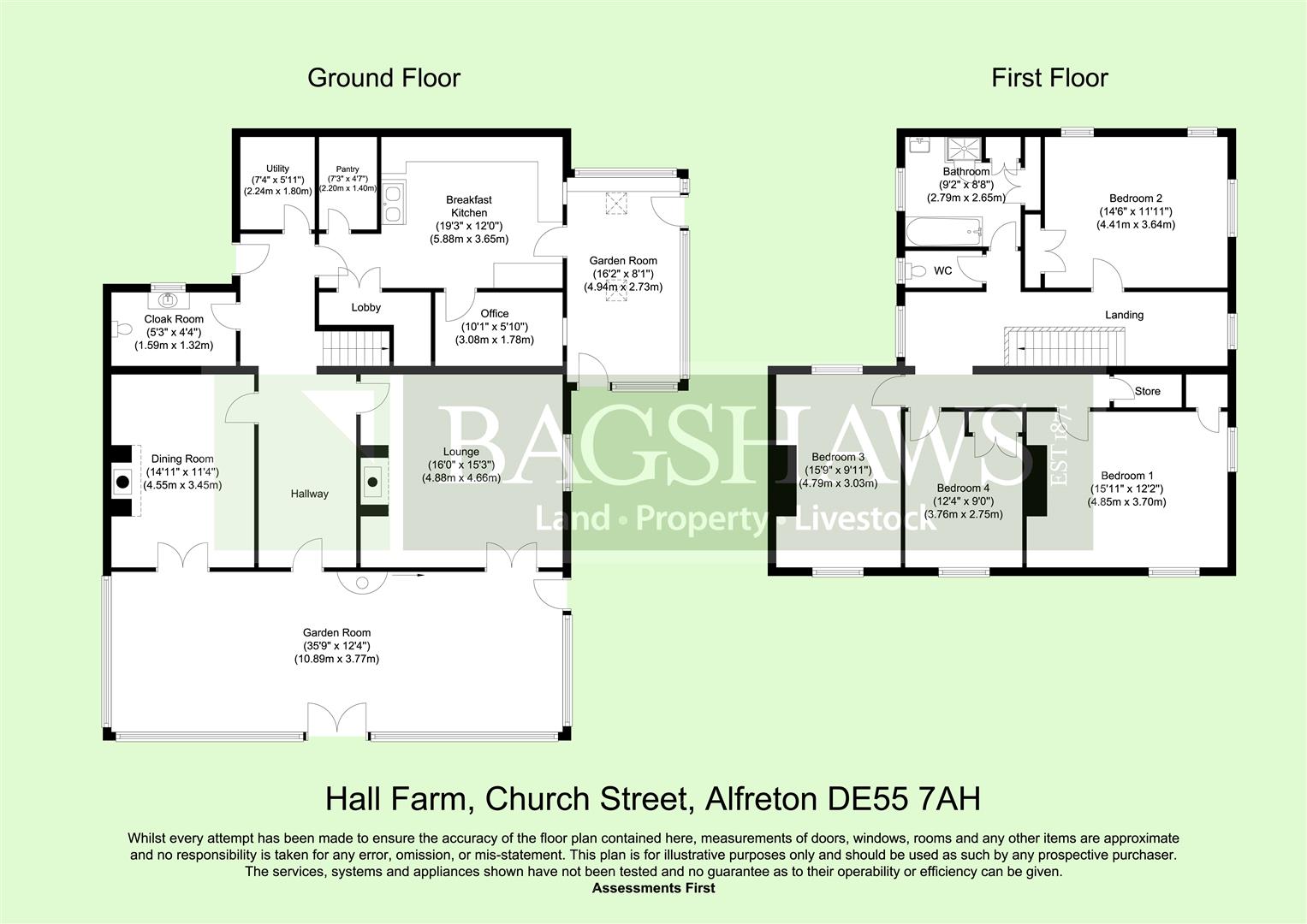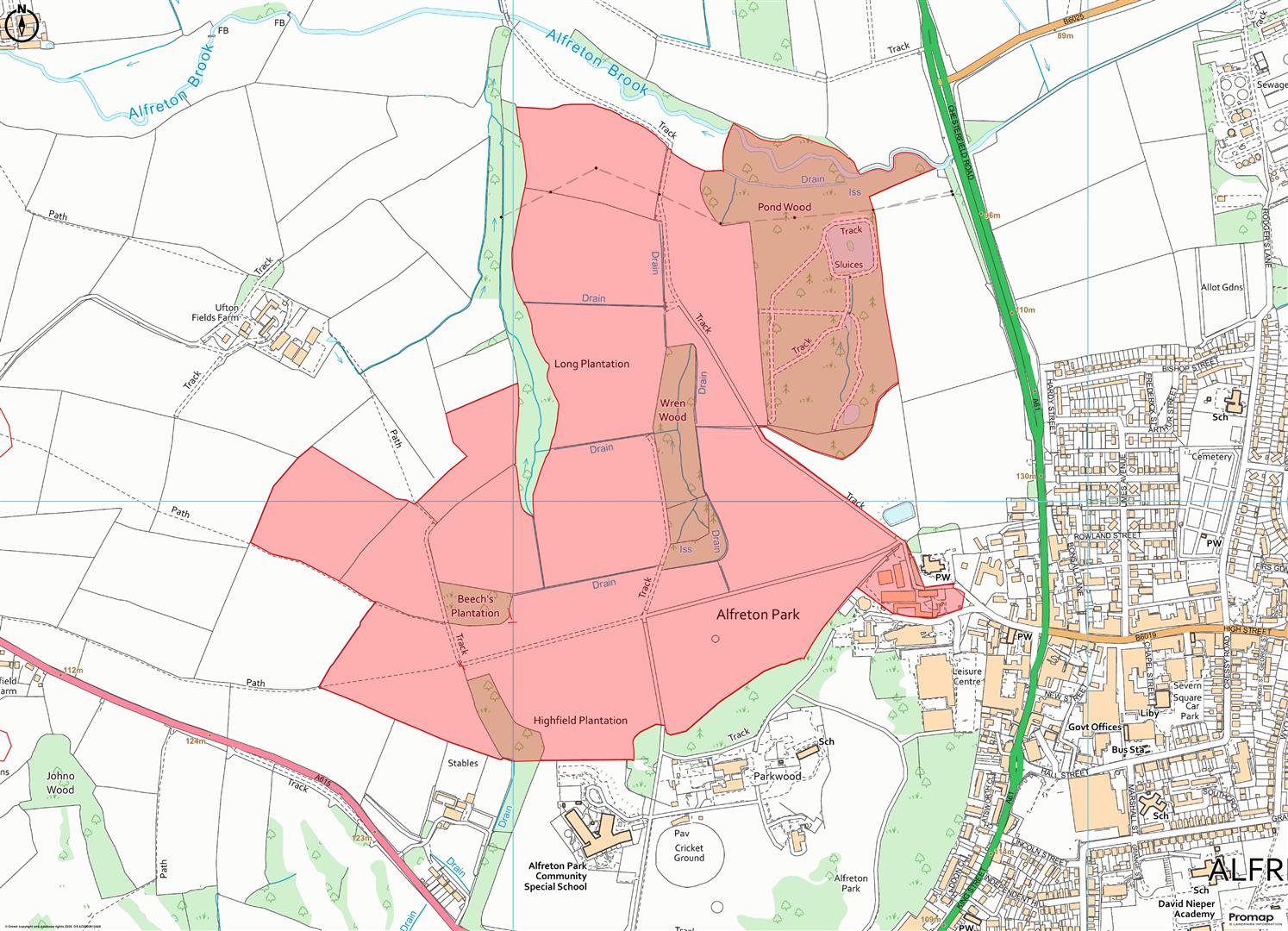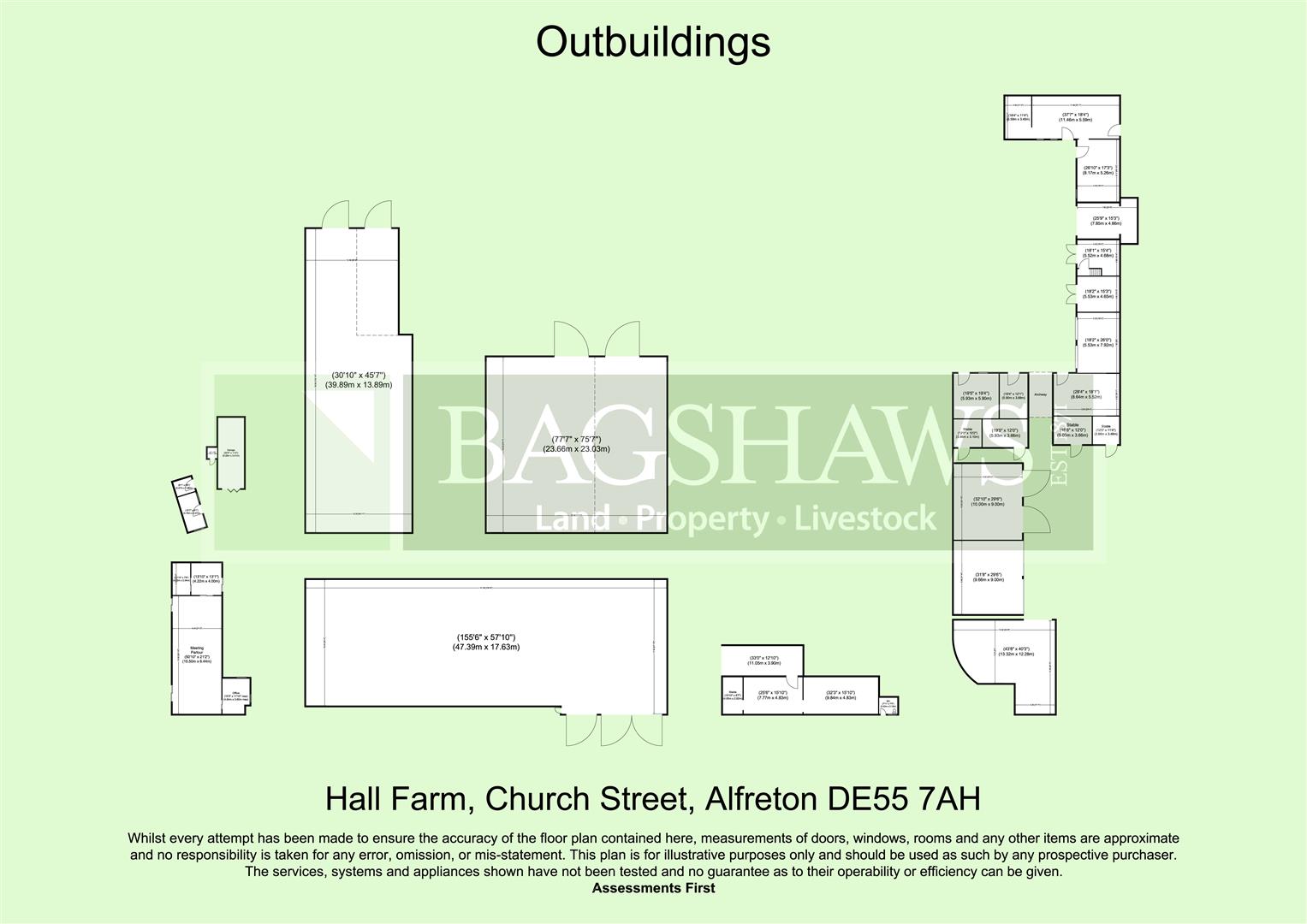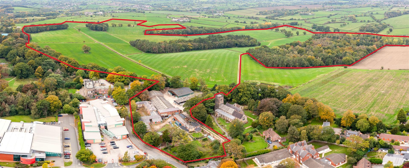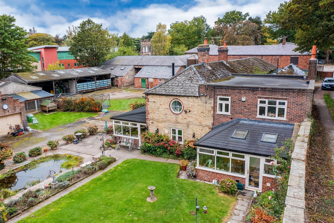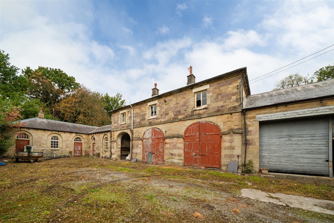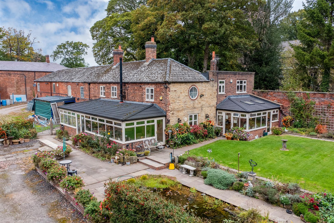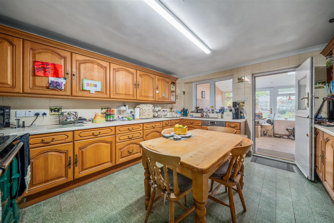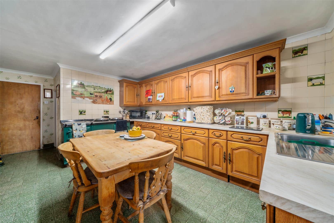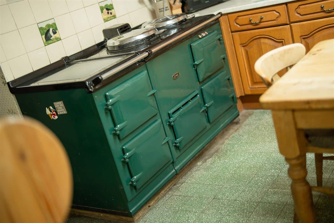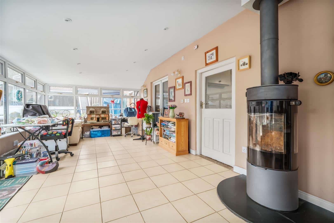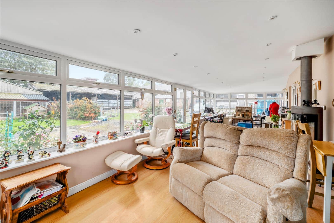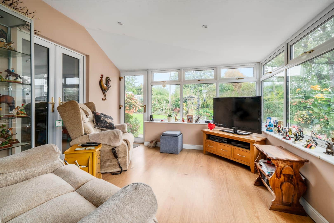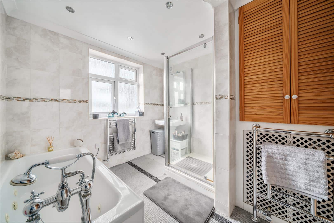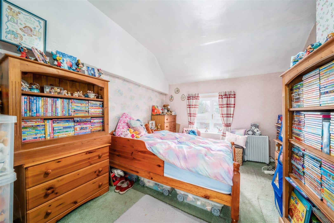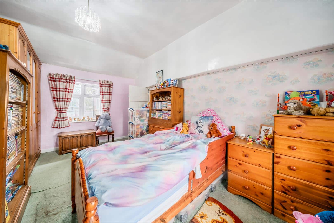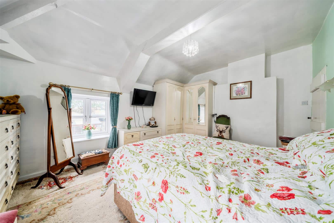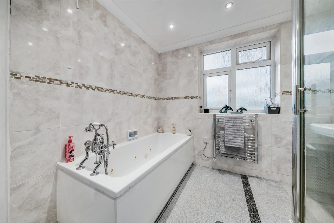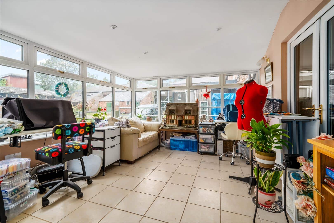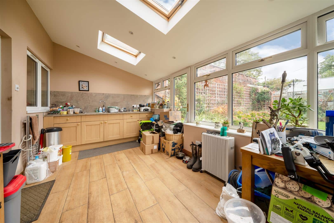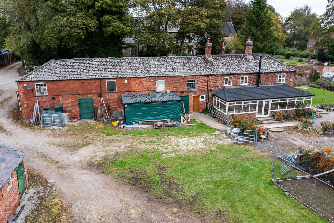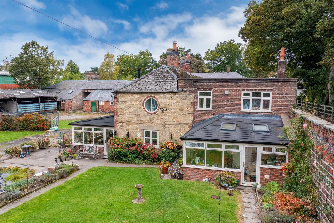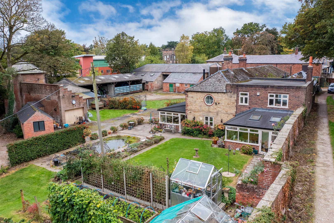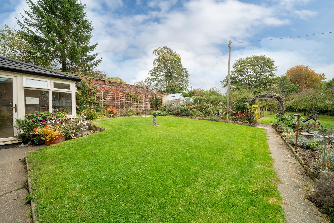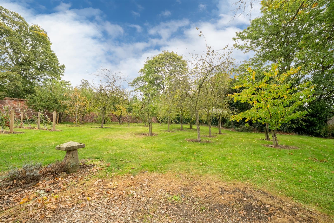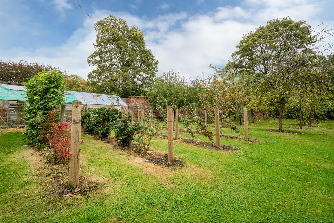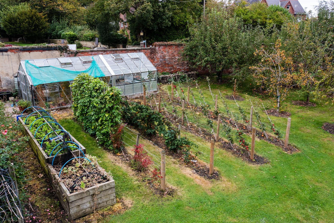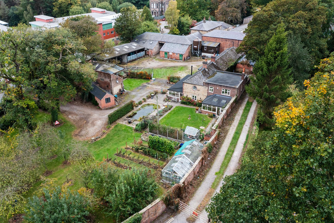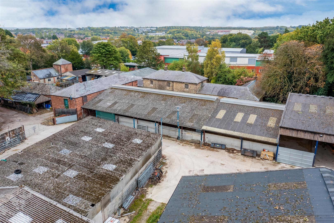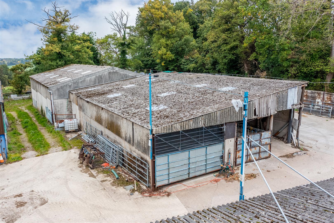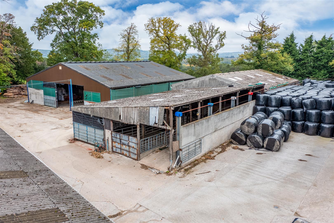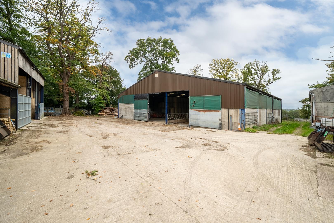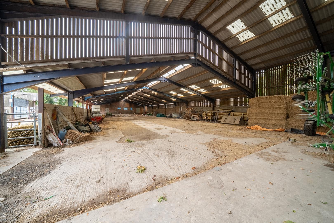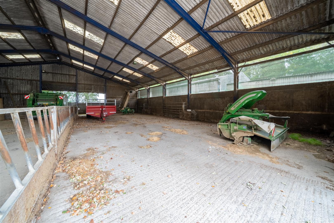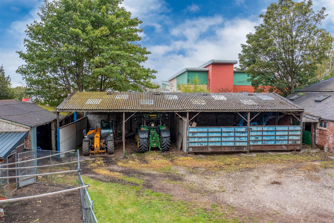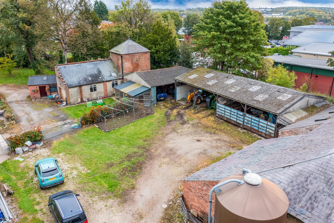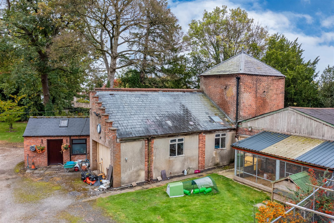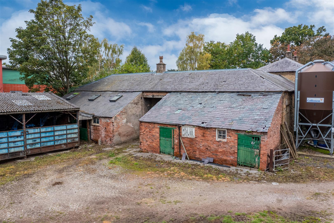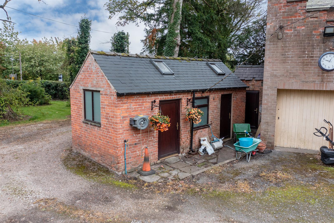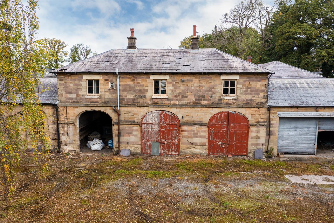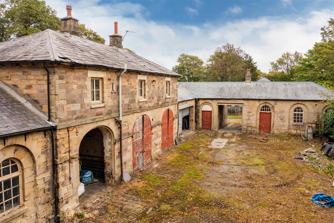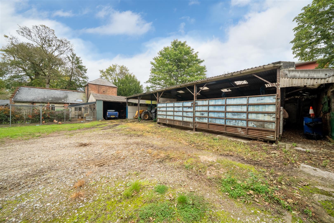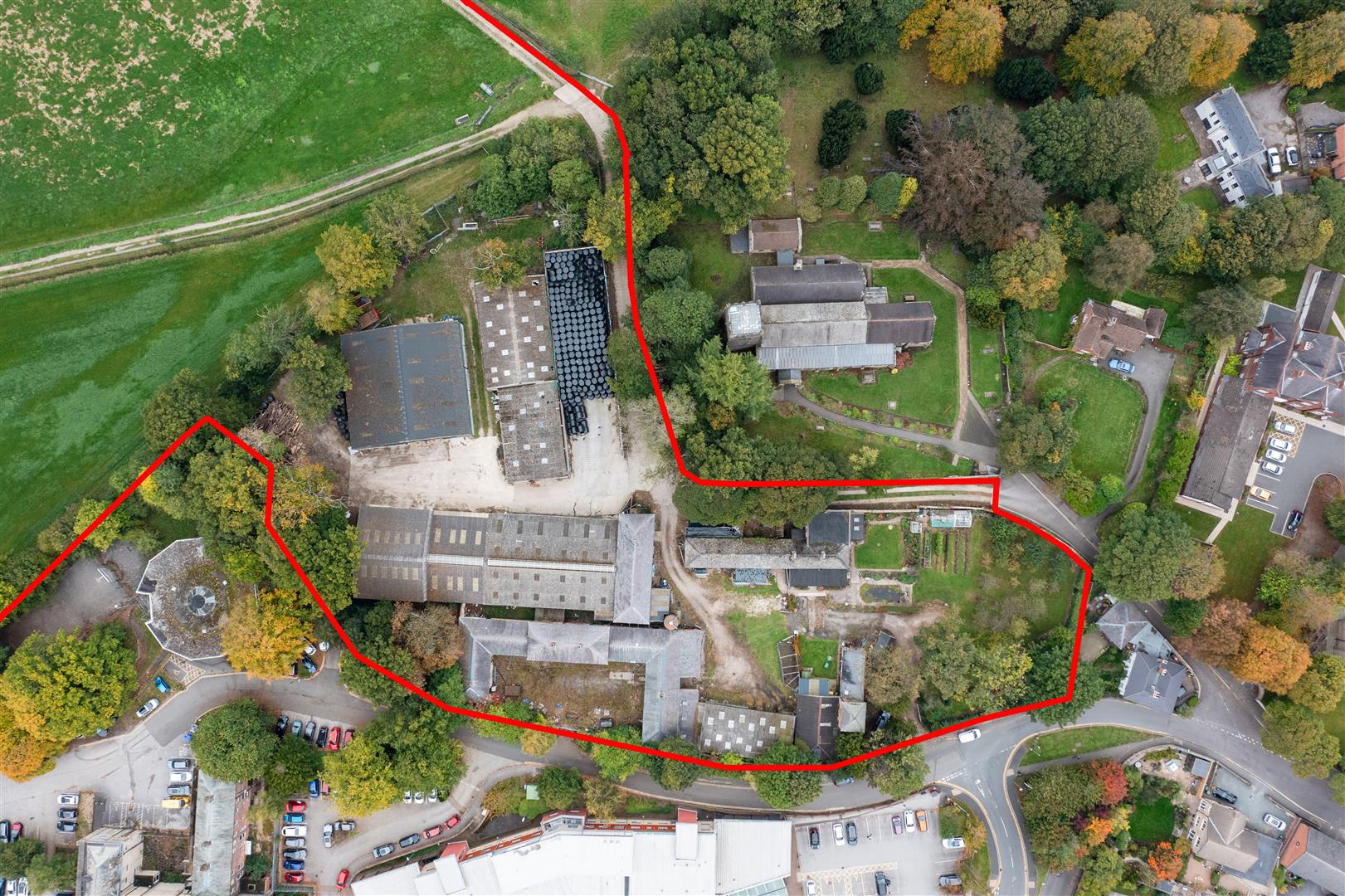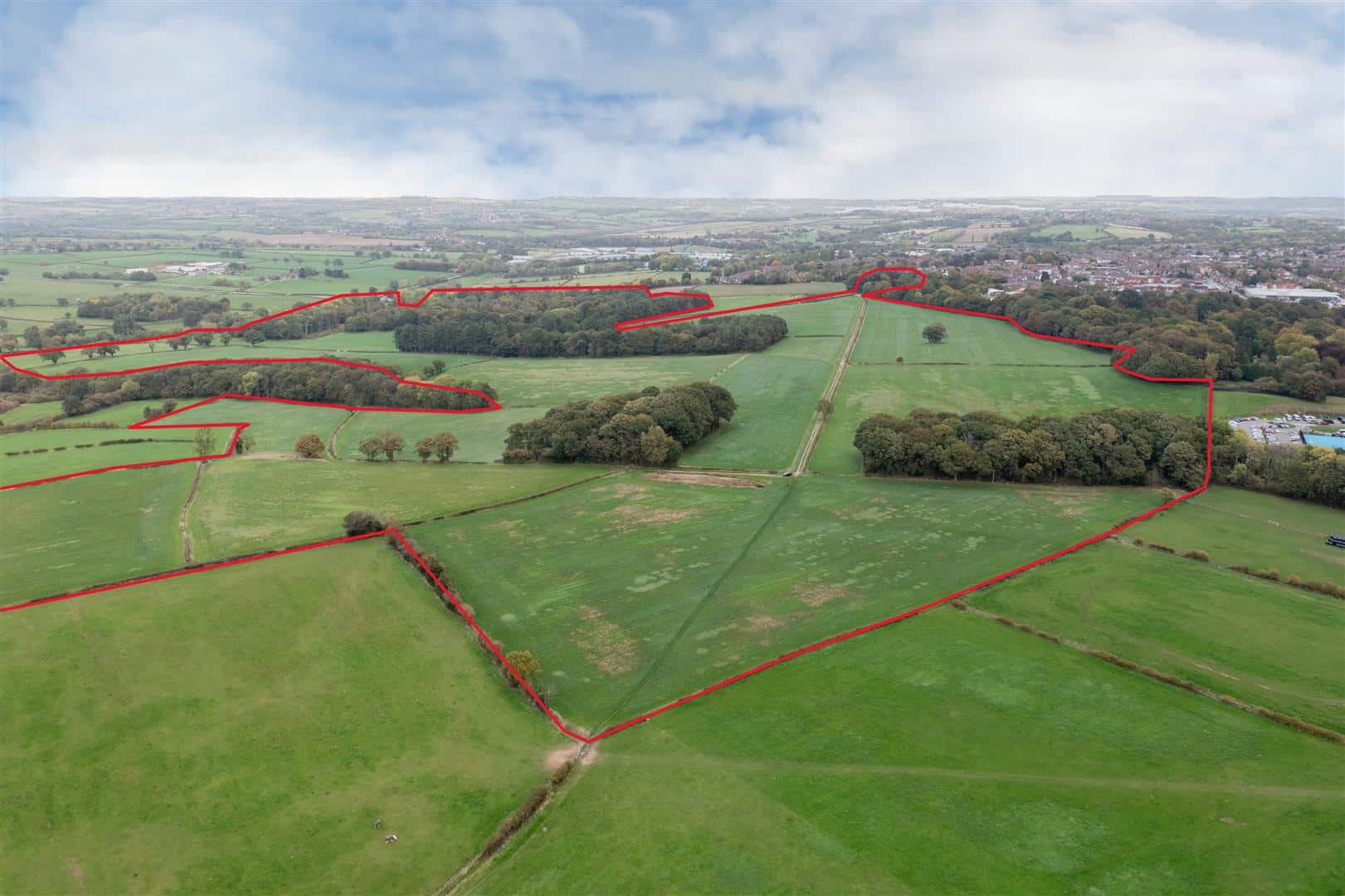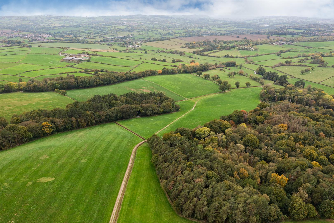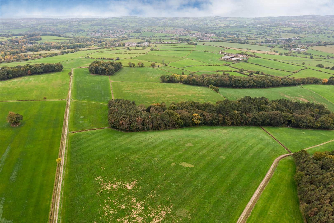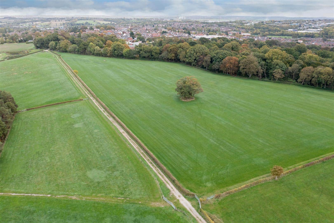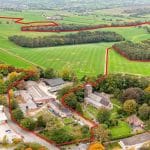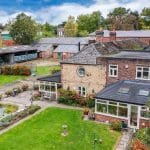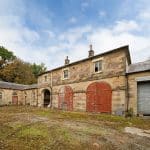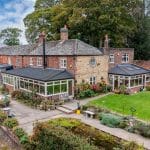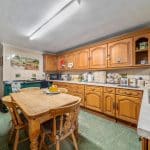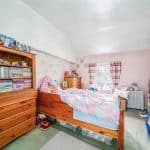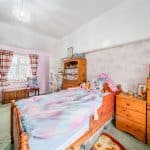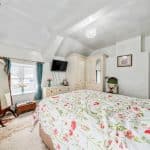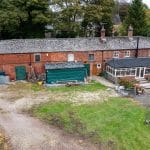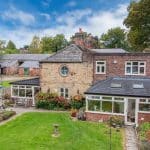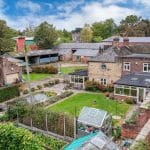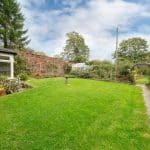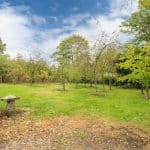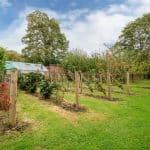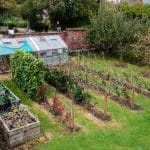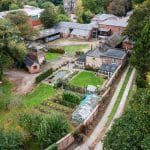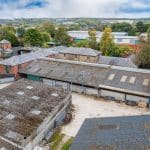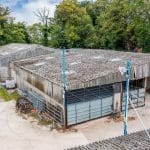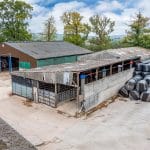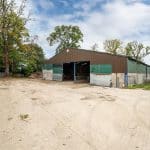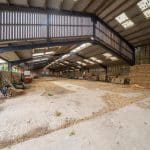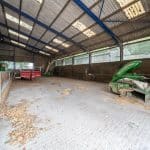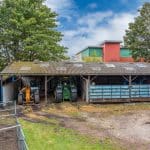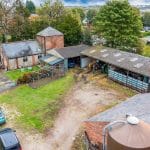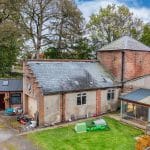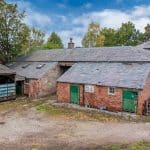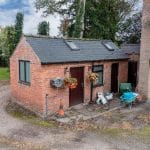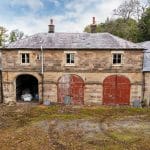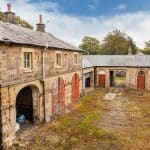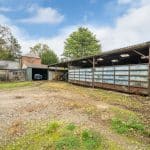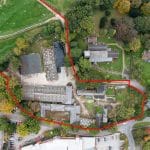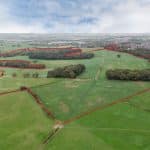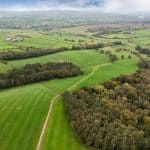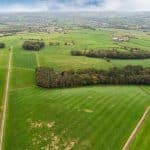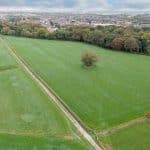Hall Farm, Church Street, Alfreton, DE55 7AH
For Sale
£2,400,000
Location
Hall Farm is situated in a highly accessible location, on the outskirts of Alfreton town centre within close proximity to amenities and transport links, whilst offering rural outlooks to the northwest. The town of Alfreton provides a wide range of amenities within walking distance including high street shops, doctors surgeries, public houses, primary and secondary schools, supermarkets and fuel stations. Further nearby towns include; Ripley to the south (4.9 miles), Matlock to the northwest (8.7 miles), Chesterfield to the north (12.3 miles), and Mansfield to the northeast (11.2 miles). The city of Derby locates just 14 miles to the south, whilst Nottingham sits 16.5 miles to the southeast, each offering a wide range of services and transport links. With the Peak District National Park in close proximity there are many nearby local walks, trails and beauty spots excellent for those who enjoy the outdoors.
Description
Hall Farm presents an increasingly rare opportunity to acquire a ring fence farmstead in a sought-after and highly accessible location within the Derbyshire countryside. The property briefly offers a four bedroom farmhouse, a Grade II Listed former stable block with great renovation potential (subject to consent), a wide range of modern and further traditional agricultural buildings, all together with adjoining grass and woodland suitable for mowing and grazing extending to approximately 192.69 acres (77.98 hectares) with some of the land previously being in arable rotation.
The sale of this farm presents huge opportunity for those with agricultural, business, or development interests.
Directions
From Derby city centre, head north on the A38 out of the city. Continue along the A38 for approximately 9 miles, before exiting the carriageway signposted for Chesterfield A61. Follow the A61 through Alfreton town, turning left at the War memorial junction onto Church Street. Access to the farm can be found approx. 150 yards up on the right hand side indicated by our ‘For Sale’ board.
What3Words: ///advice. Firms.washed
Farmhouse
Hall Farm presents a stone and brick-built farmhouse, offering spacious family living spaces across two floors, with much scope to extend should one wish into adjoining buildings (subject to the necessary planning consents). The farmhouse would benefit from some sympathetic modernisation, allowing a purchaser to put their own stamp on the accommodation.
The ground floor offers a dining kitchen with fitted units through to a useful utility space, a separate office, a cloakroom, and a dining room. A conservatory presents further ground floor living space with a log burner to the centre, as well as a sitting room. Rising to the first floor, the property offers three good-sized double bedrooms, one single bedroom, a modern family bathroom hosting a shower, a bath, and basin with separate w/c, and a storage room. The accommodation is extensive, with ample opportunity to alter the layout should one wish to adapt the living spaces.
Externally
The farmhouse offers walled, private gardens with lawned areas, planted borders, a feature pond, and patio space for outside seating with access into the conservatory. An impressive vegetable patch and orchard will appeal to those seeking the amenity aspects of life, with raised beds and a large greenhouse. The farmyard wraps around the farmhouse and offers ample space for parking of vehicles and machinery, whilst the property boasts three roadside access gateways allowing separate yard areas for the residential element away from the agricultural.
Grade II Listed Former Stables
Situated in a courtyard, a Grade II Listed stone-built former stable block offers huge conversion potential, subject to all the necessary planning and Listed consents. Listing Ref; 1335405 — ‘Former stable block to Alfreton Hall’. The building boasts many traditional features, and hosts a former first floor apartment, whilst also benefitting from roadside access separately from the rest of the farm.
Buildings
Hall Farm offers a useful and wide range of both modern and traditional agricultural buildings, providing opportunity for a range of enterprises and potential development (subject to the necessary planning consents). The buildings are located in and around the farmyard, and can be briefly summarised as follows;
Adjoining the farmhouse to one end, a two-storey brick-built barn presenting great conversion potential whether that be an extension to the existing accommodation or to offer an annex or holiday accommodation (subject to planning consent).
A range of smaller traditional outbuildings all currently utilised for general storage, garages and workshops, pigeon loft a former dairy, and a farm office. The pigeon loft is grade ll listed.
5 bay steel portal frame agricultural building with concrete panel walls, concrete floor, with feed fence portioning.
4 bay steel portal frame open fronted building, with part concrete walls part block walls.
Two storey brick built building under a tiled roof, housing the former parlour with the remains of a parlour pit.
10 bay steel portal frame agricultural building, with concrete flooring, part concrete panel walls and part block built, with Yorkshire boarding.
5 bay steel portal frame agricultural building with block built walls.
5 bay timber pole and steel portal frame lean to, internally divided with feed fences, with a concrete floor. Adjoining above.
Silage pit, adjoining above, with a concrete panel wall and a wooden sleeper wall.
The farmyard offers ample space for multiple vehicles, and sufficient areas for machinery in and around the buildings, as well as offering potential space for further buildings (subject to the necessary consents).
Whilst the buildings are currently utilised for agricultural enterprises, many of the them would be well suited to equestrian or business uses (subject to consent), or conversion into living accommodation or such ancillary uses. Viewing is strongly encouraged to appreciate the extensive range of buildings and the potential the farm has to offer.
Land
All the land adjoins the farmstead in a desirable ring fence, and lays flat, with access to all from the farmyard itself boasting useful internal tracks throughout suitable for large machinery. The land is all suitable for grazing of all types of livestock and/horses, and for mowing and part has been in arable rotation, bounded mostly by mature hedgerows. Majority of the land has main water connected and most have modern tile drainage. The land is classified as Grades 3 and 4 under the MAFF Agricultural Land Classification scheme. The property offers a sizeable acreage that has been well-maintained and utilised for agricultural purposes.
Approximately 41.0 acres of the land on offer is down to mature woodland, with various clusters of plantations, and appealing ponds suiting those with amenity interests.
Services
The property benefits from mains electricity, water, and drainage with oil fired four oven Aga providing water and radiator in bathroom. The reception rooms have log burners.
Fixtures and Fittings:
Only those fixtures and fittings referred to in the sale particulars are included in the purchase price. Bagshaws have not tested any equipment, fixtures, fittings or services and no guarantee is given that they are in good working order.
Tenure and Possession:
The property is sold freehold, with vacant possession granted upon completion.
Mineral, Timber and Sporting Rights:
It is understood that the timber and sporting rights are included in the sale as far as they exist. The mineral rights are not included.
Rights of Way, Wayleaves and Easements:
The property is sold subject to, with the benefits of the rights of way, wayleaves and easements that may exist whether or not defined in these particulars. There is a public footpath across some land parcels.
Council Tax Band:
F
EPC Rating
F
Local Authority:
Amber Valley Borough Council, Town Hall, Market Pl, Ripley, Derbyshire DE5 3BT
Vendor's Solicitors:
Nigel Davis Solicitors, 3-4 Spire House, Waterside Business Park, Ashbourne, Derbyshire DE6 1DG
Method of Sale:
The property will be offered for sale by private treaty.
Viewing:
Strictly by appointment only through the selling agents Bagshaws at the Bakewell Office on 01629 812777.
Broadband Connectivity:
It is understood that the property currently benefits from excellent broadband connectivity. However, please note that connection speeds may vary. For an estimated broadband coverage, prospective purchasers are advised to consult https://www.ofcom.org.uk.
Mobile Network Coverage:
The property is well-situated for mobile signal coverage and is expected to be served by a broad range of providers. Prospective purchasers are encouraged to consult the Ofcom website (https://www.ofcom.org.uk) to obtain an estimate of the signal strength for this specific location.
Agents Note;
Bagshaws LLP have made every reasonable effort to ensure these details offer an accurate and fair description of the property. The particulars are produced in good faith, for guidance only and do not constitute or form an offer or part of the contract for sale. Bagshaws LLP and their employees are not authorised to give any warranties or representations in relation to the sale and give notice that all plans, measurements, distances, areas and any other details referred to are approximate and based on information available at the time of printing.
