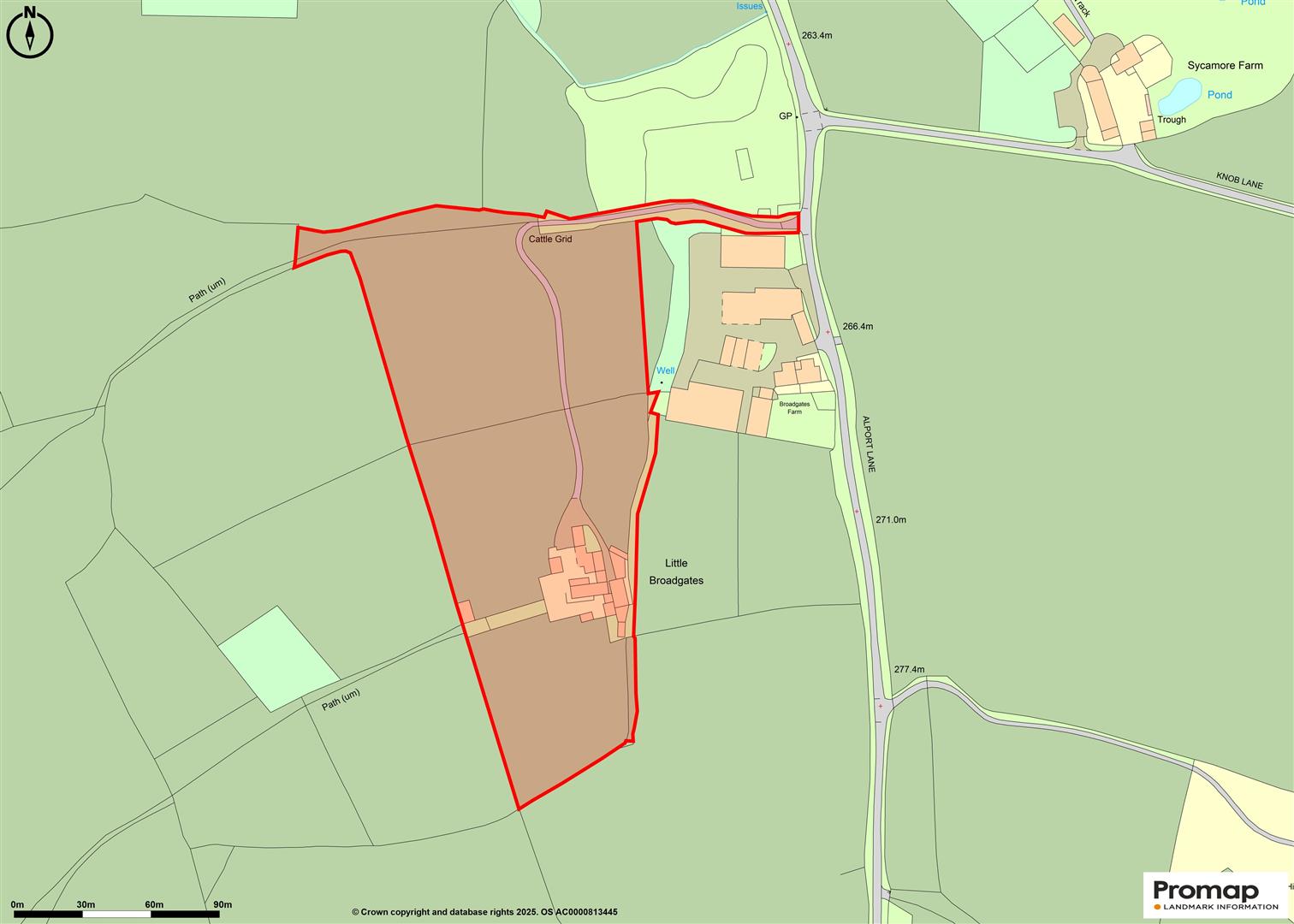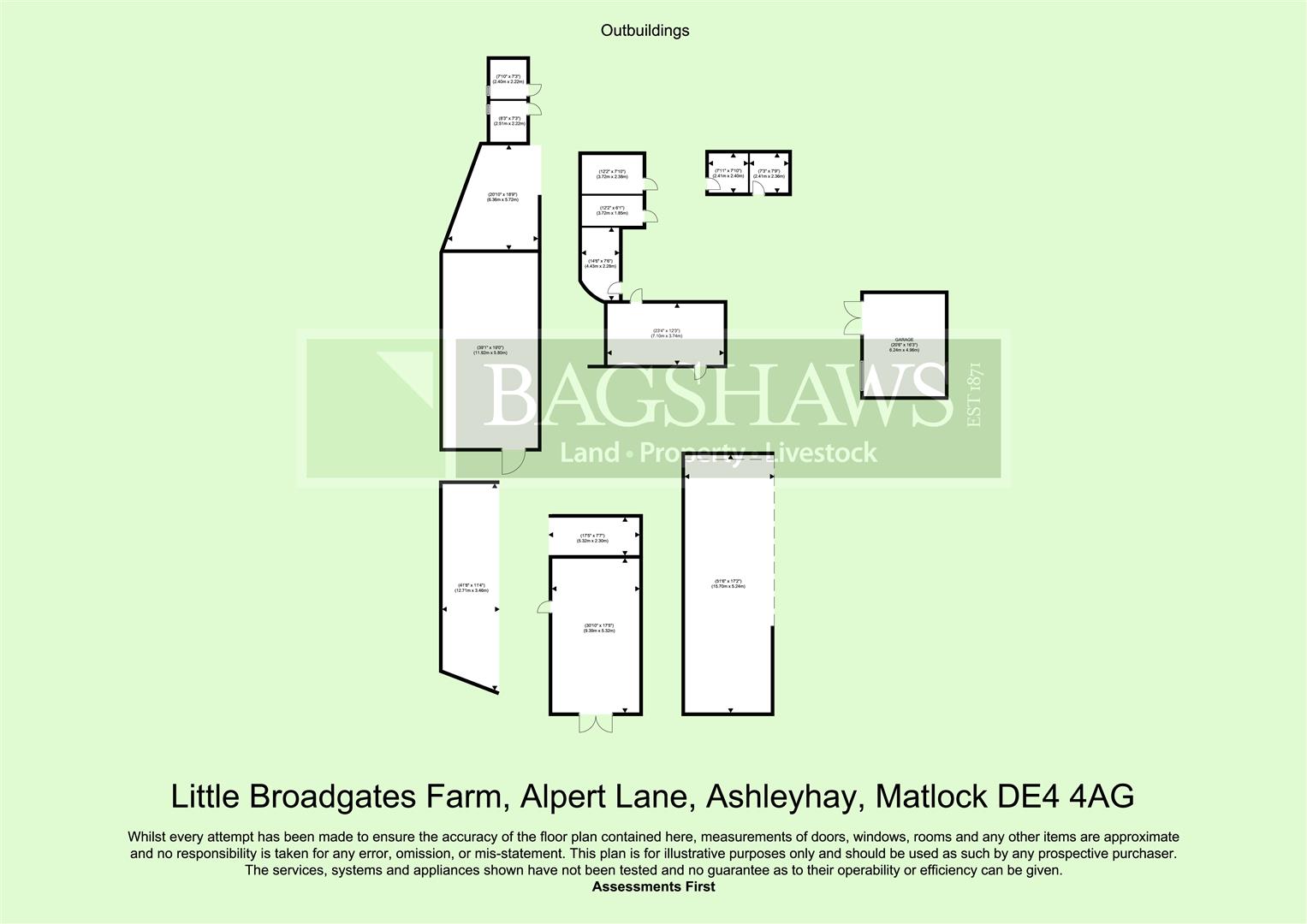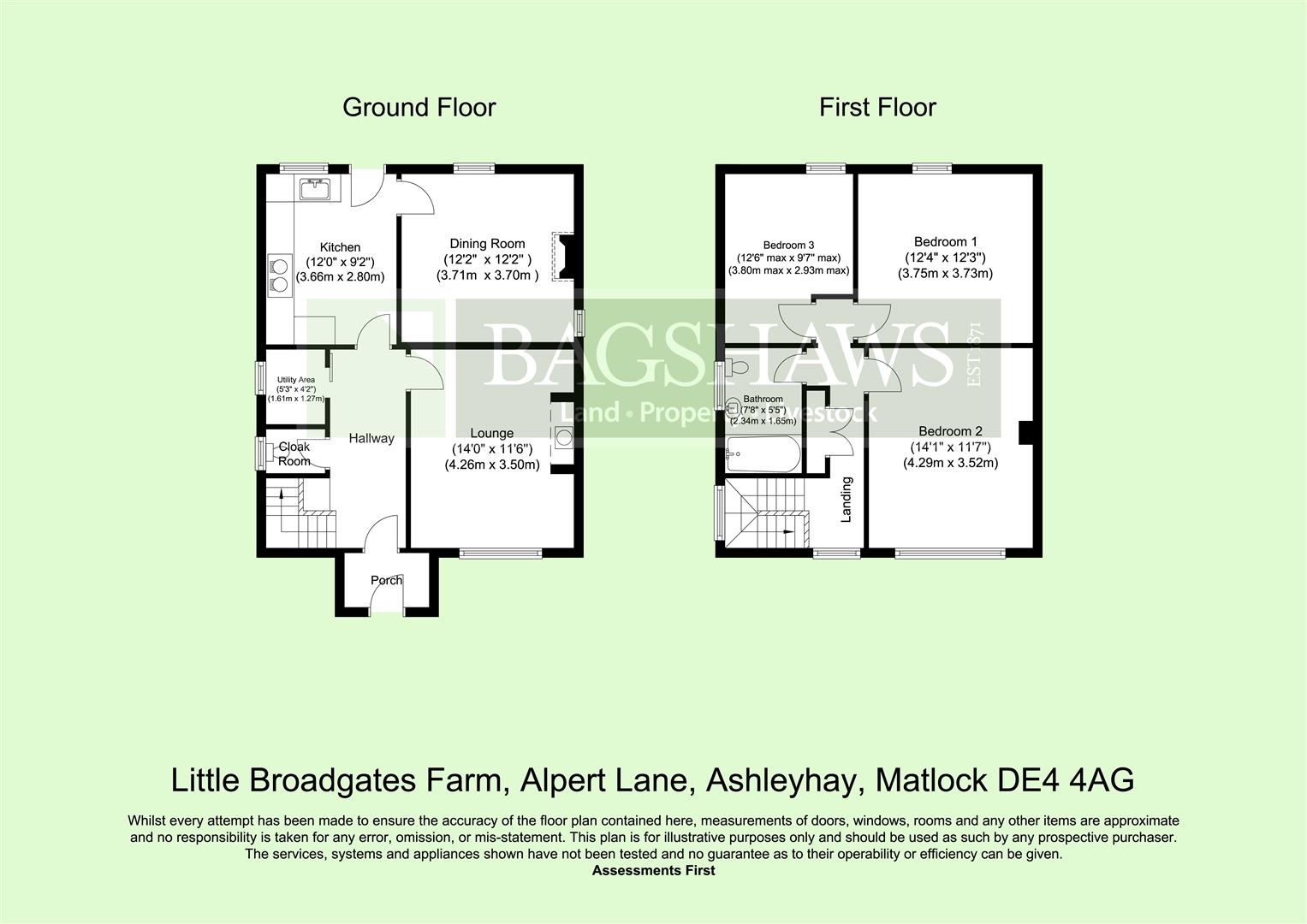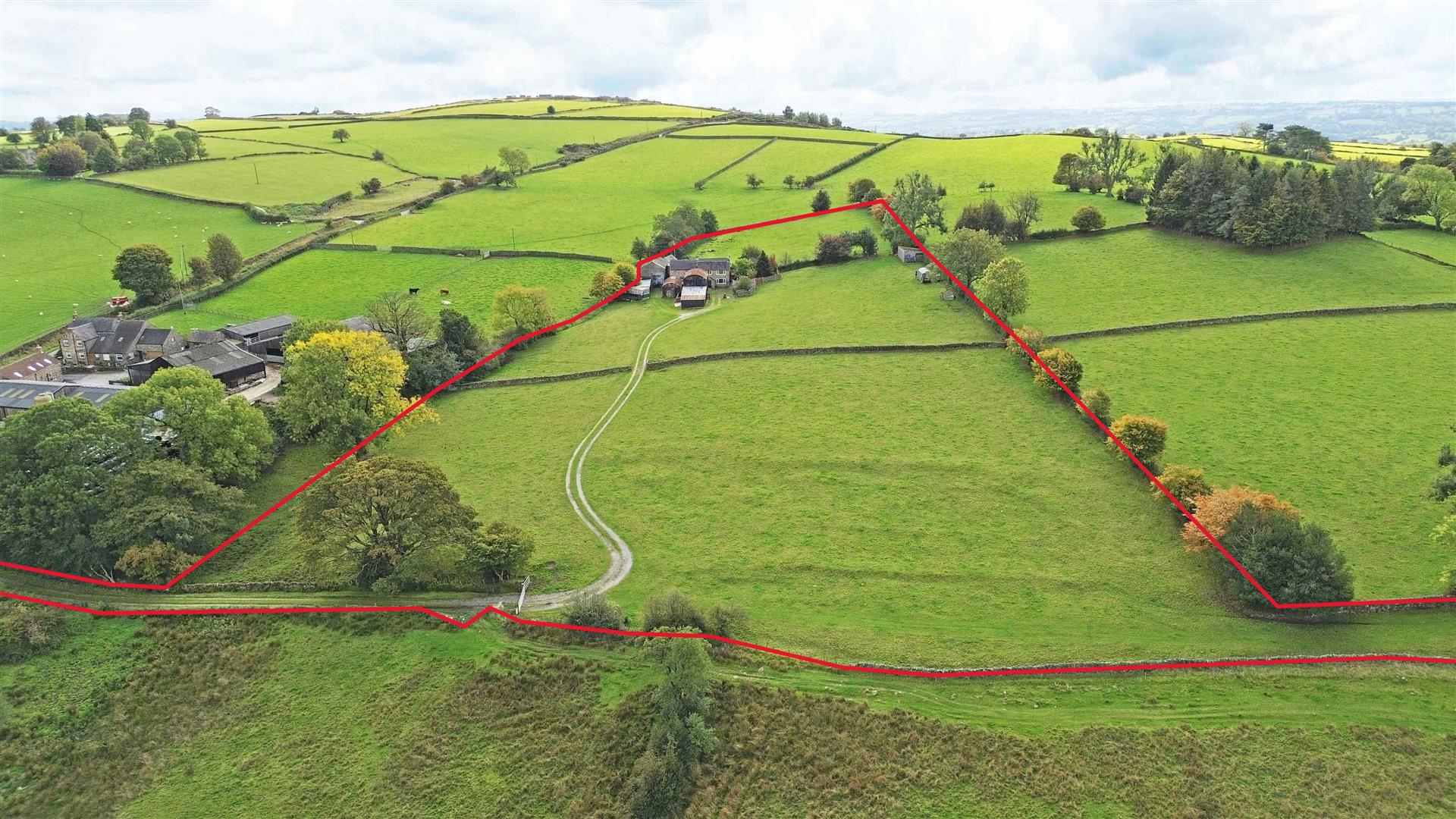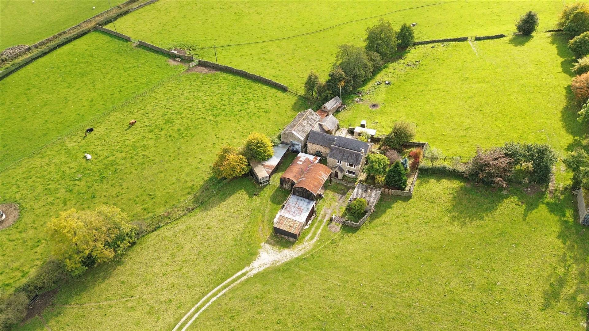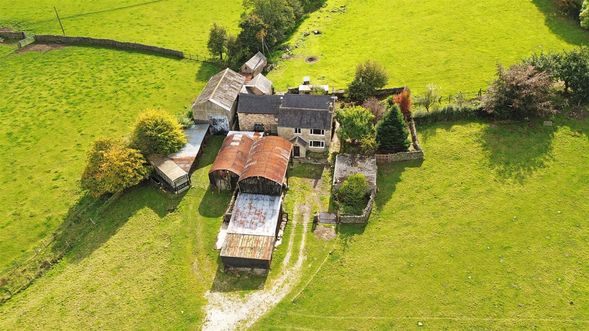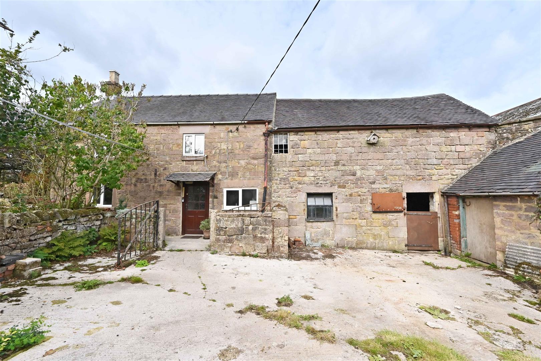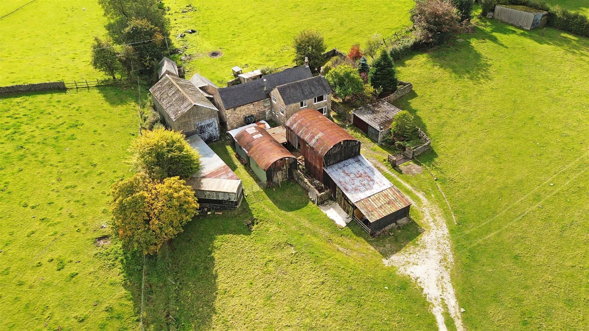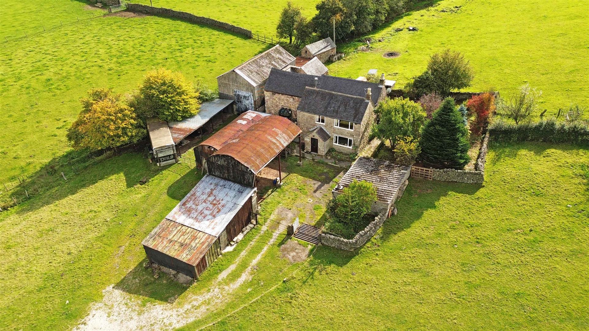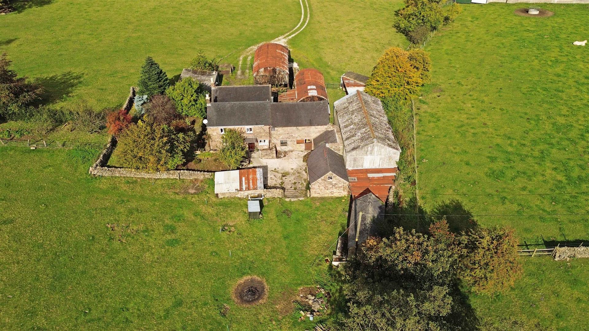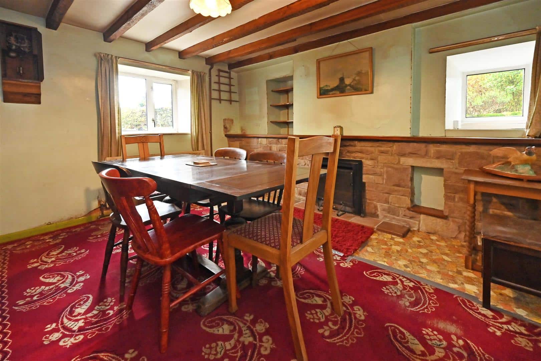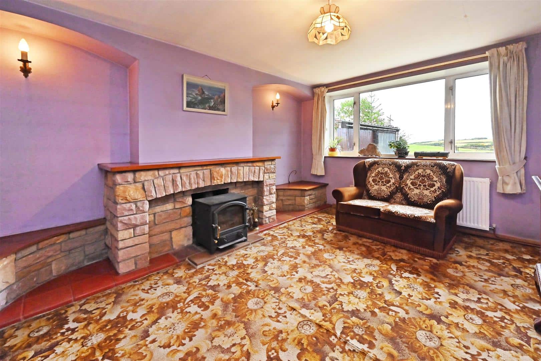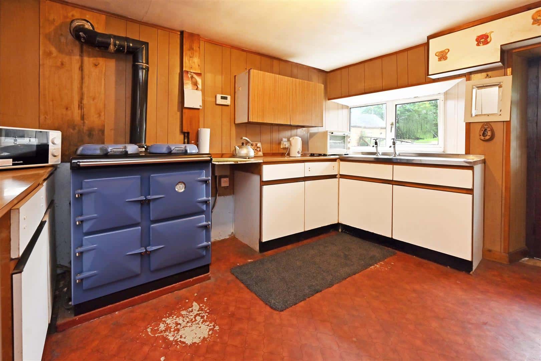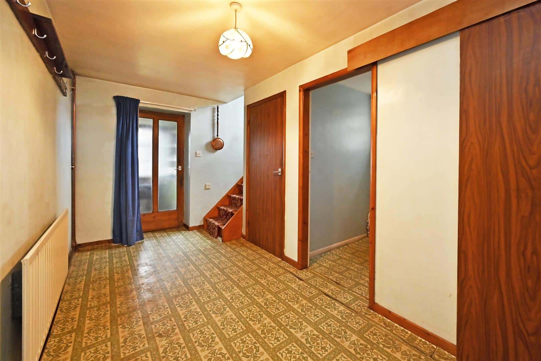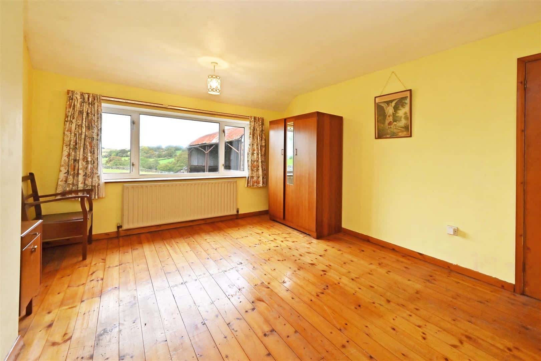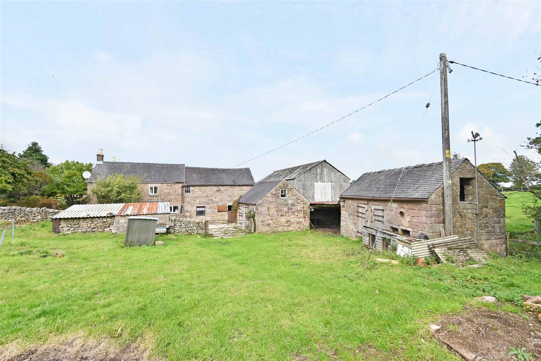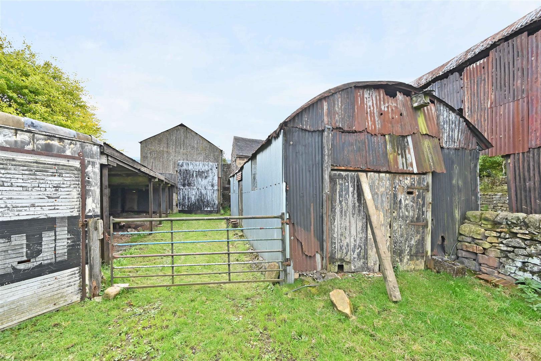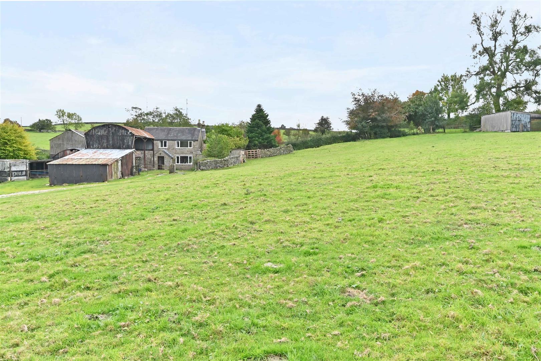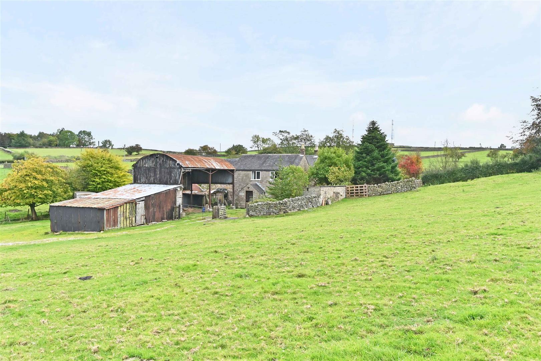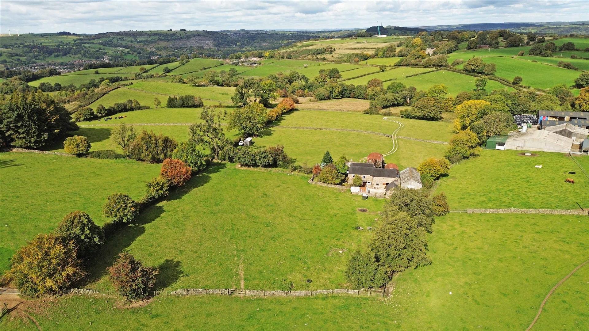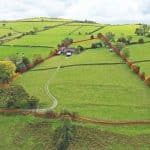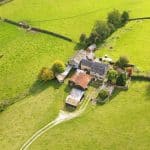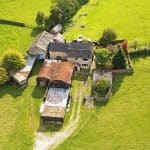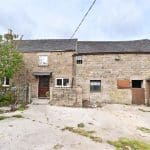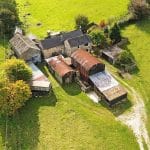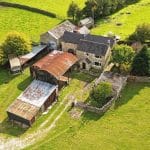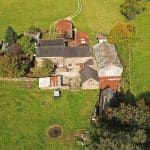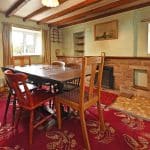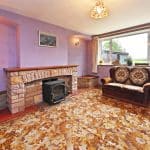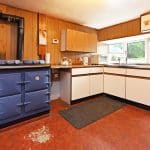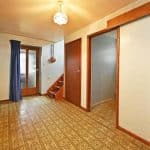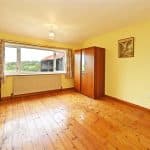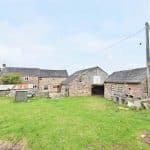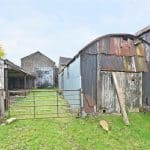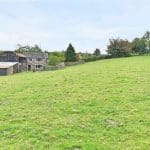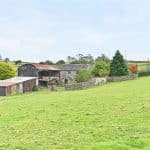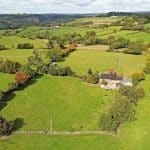Little Broadgates Farm, Ashleyhay, Ashleyhay, Matlock, DE4 4AG
Sold STC
£500,000
The property extends to a total of 5.85 acres (2.37 hectares), excellent for those with hobby farming, equestrian and smallholder interests.
For Sale by Public Auction on Monday 17th November at 3.00pm at the Agricultural Business Centre, Bakewell, Derbyshire DE45 1AH
Location:
Little Broadgates Farm is situated in a delightful private, rural position with far-reaching views across the Derbyshire countryside whilst remaining highly accessible to amenities. Nearby towns and villages include; Wirksworth to the northwest (2.0 miles), Belper to the southeast (5.4 miles), Matlock to the north (7.1 miles), and Ashbourne to the southwest (11.1 miles). The city of Derby sits just 12.8 miles to the south, whilst Nottingham is located 21.8 miles to the east. The local area presents an array of local walks, bridleways, trails and beauty spots, being close-by to the Peak District National Park.
Description:
The sale of Little Broadgates Farm offers an exciting and rare opportunity to acquire a smallholding with much potential in a secluded rural position with easy access to amenities.
Briefly, the property comprises a traditional farmhouse with accommodation across two floors and in need of complete internal modernisation but with great potential, alongside a range of agricultural outbuildings presenting much opportunity for smallholders and/or for conversion (subject to all the necessary planning consents). The dwelling and buildings are set within grassland extending to a total of 5.94 acres (2.40 hectares).
The property presents a unique offering, suiting those with hobby farming, equestrian, development and/or smallholder interests.
Directions:
From Wirksworth town centre, head north on B5023 and turn right onto Coldwell Street B5035 in front of Red Lion Hotel. Follow the street for approx. 0.6 miles, turn right onto St Helens Lane signposted for Alport.
Continue along the lane for approx. 1.2 miles, the property can be found on the right hand side indicated by our ‘For Sale’ board. The access driveway runs in front of the agricultural building on the right.
What3Words location: ///shunning. harvest.airport
Farmhouse
The traditional stone-built farmhouse is in need of internal modernisation, but presents a great opportunity.
Internally, the ground floor accommodation includes a kitchen, a dining room, a good-sized living room with fireplace, a wide entrance hall with access to the front porch, a useful pantry space and cloakroom with w/c, and understairs storage. The stairs climb up to the first floor offering entrance to a spacious landing with an airing cupboard/storage area, and three generous double bedrooms each with far-reaching countryside views, and a family bathroom hosting a bath, basin and w/c. Although the property requires modernisation, the farmhouse offers a ‘blank canvas’ with much space to extend into the adjoining outbuilding (subject to the necessary planning consents).
Externally, the property offers an elevated garden area with an array of planted borders, lawned space, and mature trees to the borders offering a pleasant outlook from the farmhouse and a perfect space for those who enjoy the amenity aspects of life. A patioed courtyard area is located to the rear of the farmhouse with plentiful space to enjoy outdoor seating in a private setting. The front of the property offers parking for multiple vehicles, with the access leading from a sweeping driveway through the paddocks.
Buildings
The buildings include a range of semi-modern and traditional agricultural buildings, located within a farmyard adjacent to the farmhouse, and briefly comprising;
Two-storey stone barn adjoining the farmhouse, a former cattle barn, offering timber beams and stable doors to each side, benefitting from electricity.
Single-storey stone barn adjoining above, currently a log store.
Single-storey stone barn adjoining above internally divided into two loose boxes opening onto the rear courtyard area.
Block-built former dairy/garden store.
Single-storey detached stone barn situated in the rear paddock offering two loose boxes and a small timber lean-to.
Two bay steel portal frame Dutch barn with adjoining lean-to.
Three bay steel portal frame and block-built building.
Three bay timber and steel portal frame open fronted barn.
Various small Dutch barns (both in the yard and adjoining paddock) and a Cabin.
Double garage adjacent to the driveway.
The buildings at the property would all benefit from some modernisation, however they are functional and present great opportunity whether that be for agricultural, equestrian, home business or development purposes (all subject to the necessary planning consents).
Land
The land wraps around the property in a desired ring-fence, with the whole extending to approximately 5.94 acres (2.40 ha). The land is all laid to permanent pasture, suitable for mowing and grazing of livestock/horses, and is divided into multiple paddocks bounded by dry stone walls.
Agents Note;
Bagshaws LLP have made every reasonable effort to ensure these details offer an accurate and fair description of the property. The particulars are produced in good faith, for guidance only and do not constitute or form an offer or part of the contract for sale. Bagshaws LLP and their employees are not authorised to give any warranties or representations in relation to the sale and give notice that all plans, measurements, distances, areas and any other details referred to are approximate and based on information available at the time of printing.
Services
The property benefits from mains water and electricity with private drainage, and oil fired central heating.
Fixtures and Fittings:
Only those referred to in these particulars are included in the sale.
Tenure and Possession:
The property is sold freehold, with vacant possession upon completion.
Sporting Timber and Mineral Rights:
The sporting, timber and mineral rights are included in the sale, as far as they exist.
Rights of Way, Wayleaves and Easements:
There is a right of way down the drive and over land to the north to access adjoining land to the west. A public footpath crosses the land to the north. The property is sold subject to, with the benefits of the rights of way, wayleaves and easements that may exist whether or not defined in these particulars.
Local Authority:
Amber Valley Borough Council, Town Hall, Ripley, Derbyshire DE5 3BT
Viewing:
Strictly by appointment only through the selling agents Bagshaws at the Bakewell Office on 01629 812777.
Vendor's Solicitors:
Lovedays Solicitors, 6 St John Street, Wirksworth, Derbyshire DE4 4DR
EPC: F Council Tax: F
Broadband Connectivity:
Broadband connectivity is not presently available at the property however it is understood that this can be obtained via mobile and/or satellite. We recommend that prospective purchasers consult the website https://www.ofcom.org.uk to obtain an estimate of the broadband speed for this location.
Mobile Network Coverage:
Owing to the property's location, mobile network coverage may be limited. Prospective purchasers are advised to consult the website of Ofcom (https://www.ofcom.org.uk) to obtain an estimate of the signal strength for this area.
Money Laundering Regulations 2017:
Due to recent changes in legislation, all buyers must provide relevant documentation in order to provide proof of their identity and place of residence. The documentation collected will not be disclosed to any other party.
Method of Sale:
This property is to be sold by Public Auction on Monday 17th November 2025 at 3pm at The Agricultural Business Centre, Agricultural Way, Bakewell, Derbyshire DE45 1AH.
Deposits & Completion:
The successful purchaser will be required to pay a deposit of 10% of the sale price upon the fall of the hammer. Please note that proof of identification must also be provided to comply with the Money Laundering Regulations 2017. The signing of the Contract of Sale and 10% deposit is legally binding on both parties and completion will occur within 28 days thereafter, unless otherwise stated at the auction. The sale of property is subject to a buyer’s fee of £500 plus VAT (£600 inc. of VAT) for all lots sold up to a value of £99,999. For any lots sold at or over £100,000 the buyer’s fee will be £750 plus VAT (£900 inc. of VAT), payable on the fall of the hammer. For on-line buyers only, there is an additional on-line buyer’s premium of £500 plus VAT (£600 inc. of VAT) payable on the fall of the hammer. Please contact the auctioneers for further details.
Conditions of Sale:
The Conditions of Sale will be deposited at the office of the Auctioneers seven days prior to the sale and will not be read at the sale. The Auctioneers and Solicitors will be in the sale room fifteen minutes prior to the commencement of the auction to deal with any matter arising from either the conditions of Sale, the Sales Particulars or relating to the auction generally. At the appointed time the sale will commence and thereafter no further queries will be dealt with and the purchaser will be deemed to have full knowledge of the Conditions of Sale and to have satisfied himself fully upon all matters contained or referred to therein, whether or not the purchaser has read them. The Guide Price is issued as an indication of the auctioneer’s opinion of the likely selling price of the property. Each property offered is subject to a Reserve Price which is agree between the seller and the auctioneer just prior to the auction and which would ordinarily be within 10% (+/-) of the Guide Price. Both the Guide Price and the Reserve Price can be subject to change up to and including the day of the auction.
