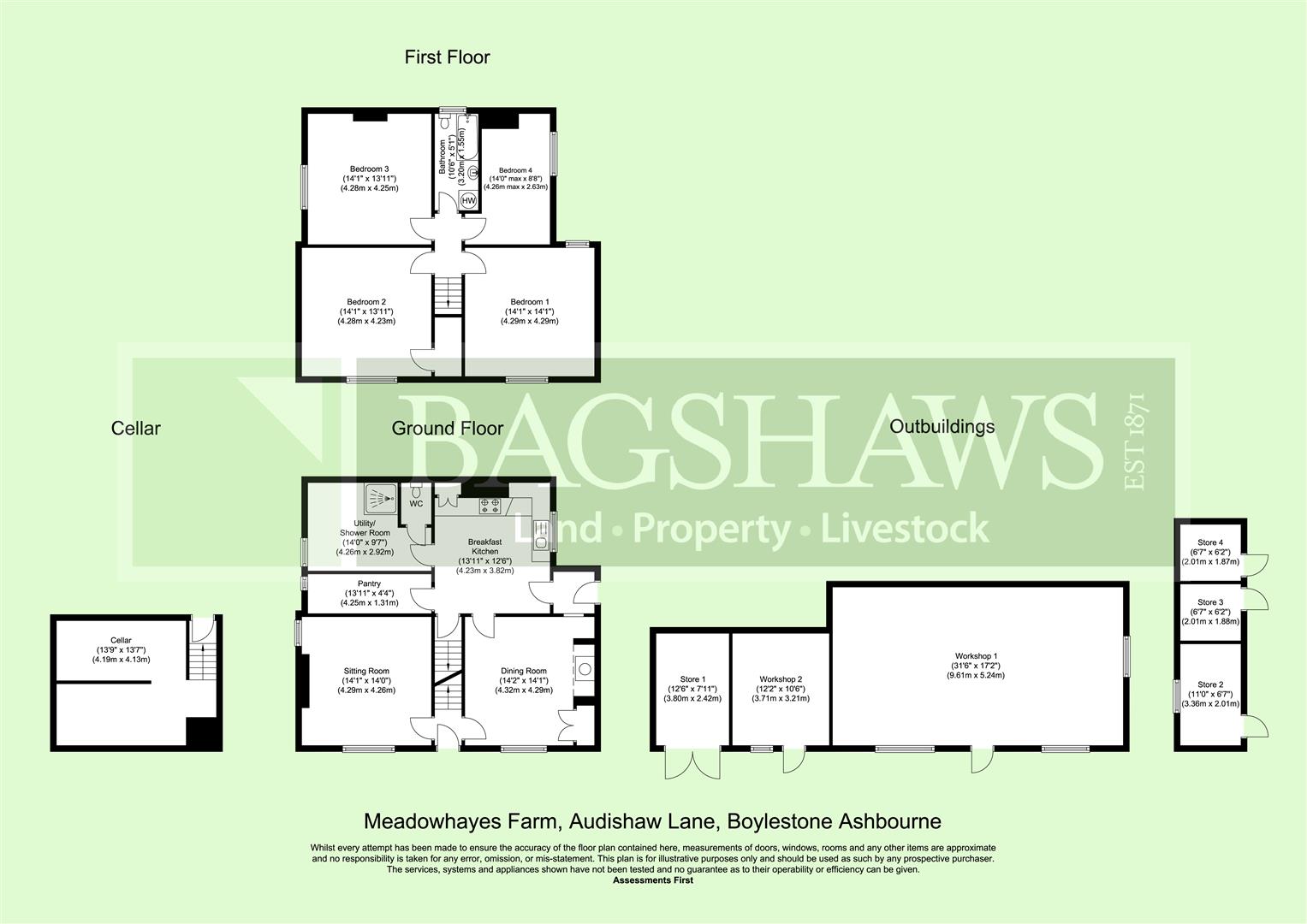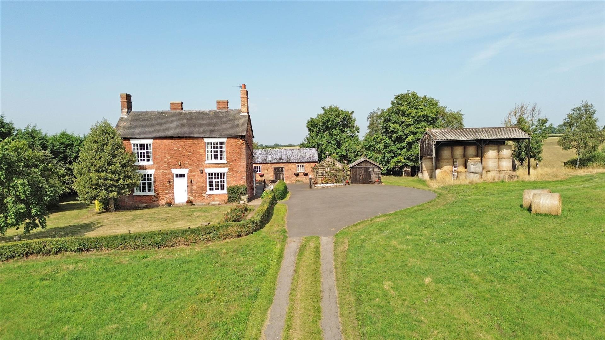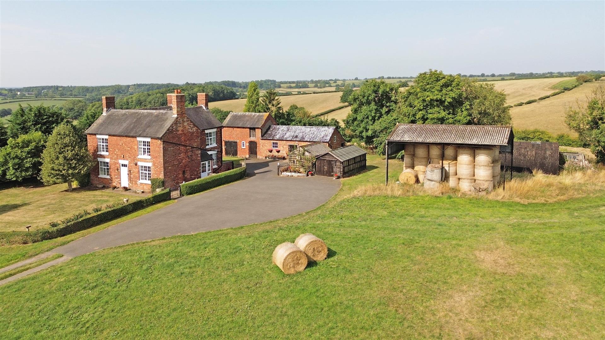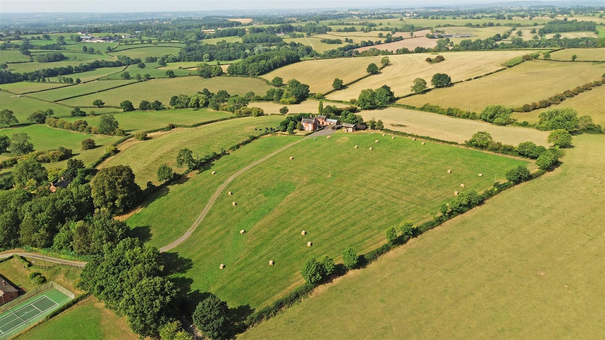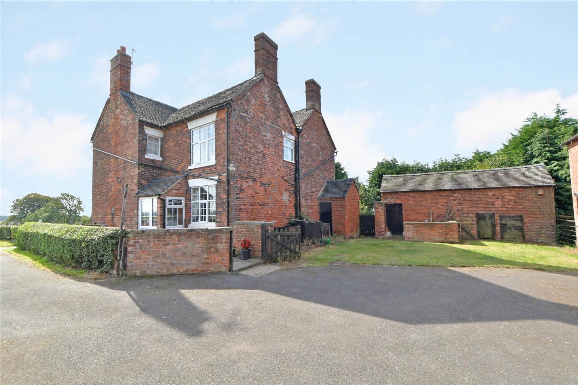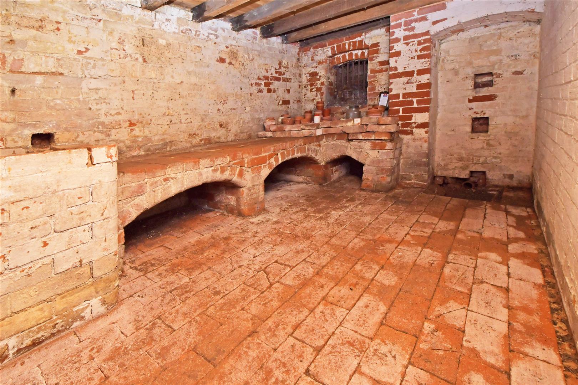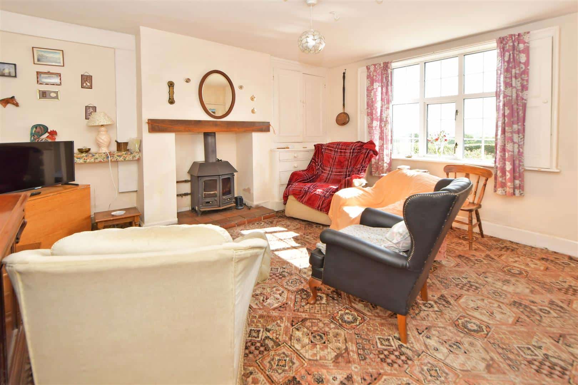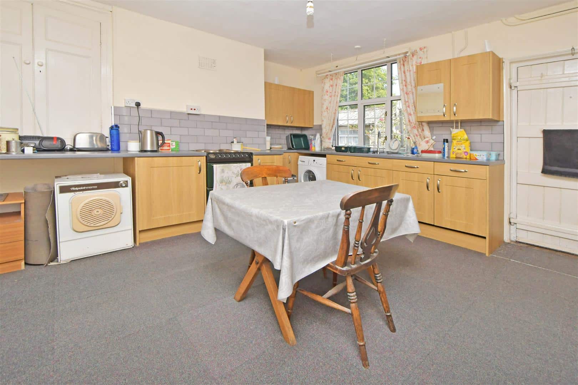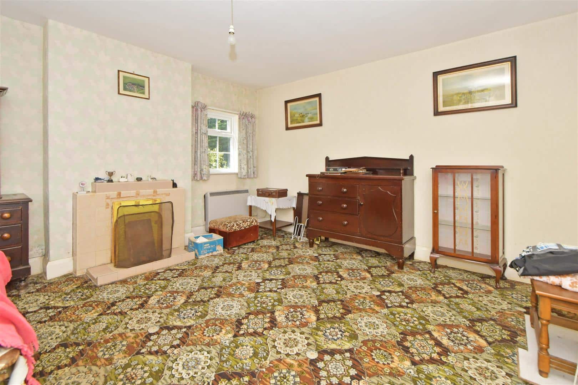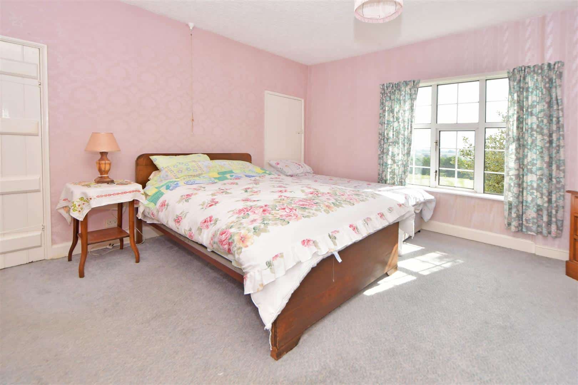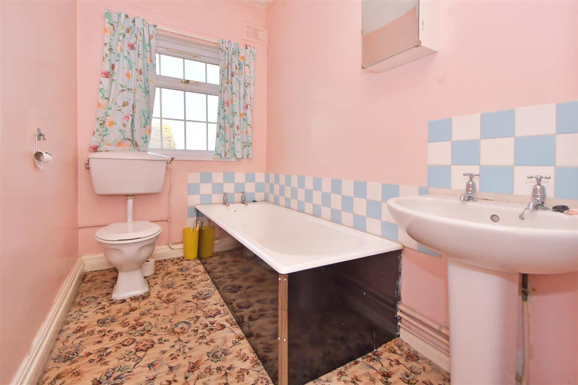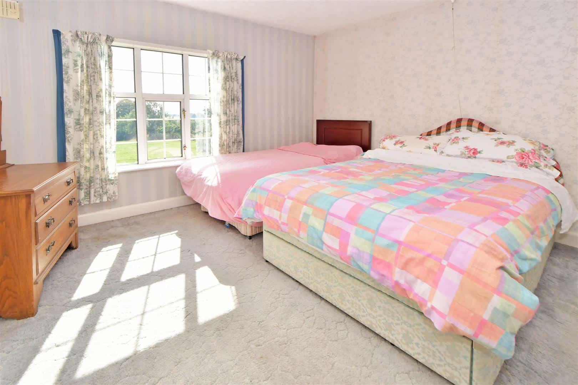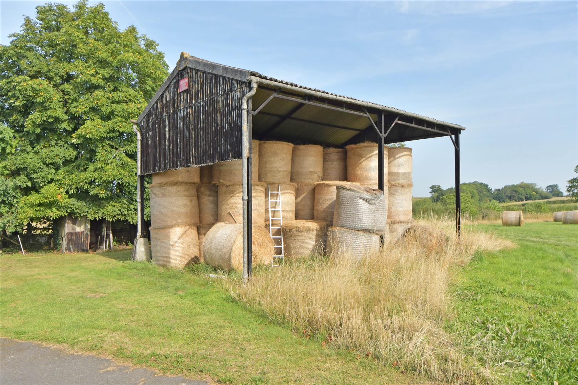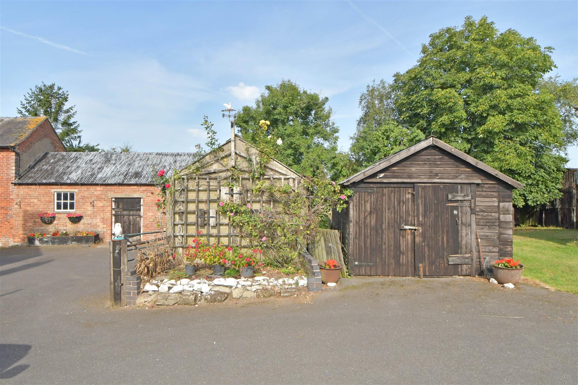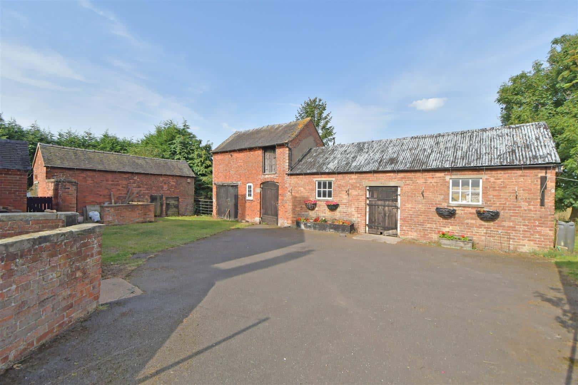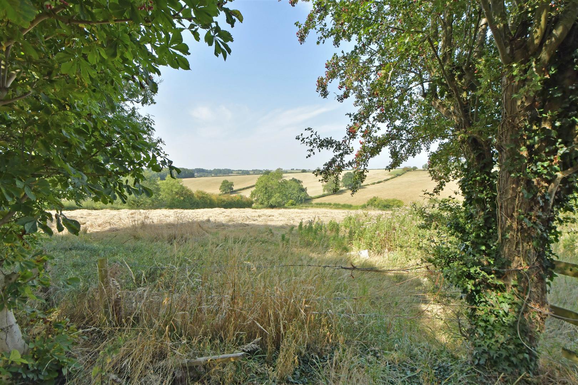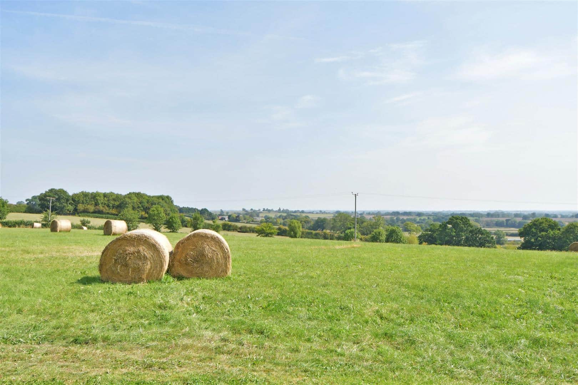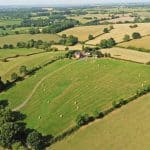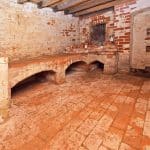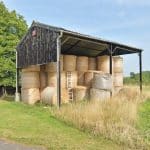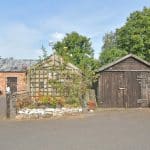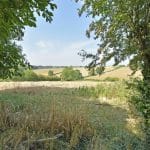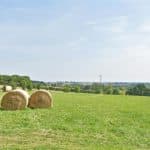Meadow Hayes Farm, Audishaw Lane, Boylestone, Ashbourne, DE6 5AE
For Sale
£1,250,000
Summary
This charming farmhouse offers versatile and spacious accommodation along with a small range of traditional brick built outbuildings, a Hay Barn, gardens and land extending to 23 acres (9.31 ha)
Conveniently situated in the village of Boylestone which has close access to the A50 and connecting to major routes.
The house stands on the top of a hill with superb views in all directions over open farmland. The southern Peak District Hills can be seen to the north and Cannock Chase to the south west.
The land extends on all sides of the house and buildings
Accommodation
Front door opens to a Hallway with stairs ahead and a Reception Room on either side. To the left is a spacious Sitting Room and to the right is the Dining Room with a door through to a good sized Breakfast Kitchen.
Off the Kitchen is a Utility Room/Pantry with stone shelves providing storage. Also from the Kitchen is a door leading to stairs down to an interesting and functional Cellar.
The rooms could be reconfigured to provide more modern living arrangements.
The First Floor has a good sized Landing and provides access to all four Bedrooms and the Family Bathroom.
All the Bedrooms are double rooms and enjoy the delightful views over the property’s own land and far distant views.
Externally
The property is approached over a long private driveway which sweeps up through its own land to an area of parking outside the Kitchen entrance porch. To the rear of the house there is a brick built stable/cow shed and a further range of brick built pig styies. In addition there is a 2 bay Hay Barn and a number of other useful sheds. The gardens wrap around the property and are mainly laid to lawn and shrubs and benefit from the wonderful views across Derbyshire and into Staffordshire and Leicestershire.
The Land extends on all sides of the house and has been used for mowing and grazing in recent times. It is all accessible by tractor giving versatility to agricultural and equine uses and is bordered by mature hedges and trees which ring fence the property meaning that seclusion and privacy are ensured. The land is registered as Grade 3.
Services
Mains water and electricity. Oil fired central heating, private drainage via a septic tank.
Tenure and Possession
The property is sold Freehold with vacant possession.
Rights of Way, Wayleave and Easements
The property is sold subject to and with the benefit of all rights of way, easements and wayleaves whether or not defined in these particulars. There is a footpath crossing the edge of the land.
Sporting, Timber and Mineral Rights
It is understood that these are included in the sale as far as they exist.
Fixtures and Fittings
Only those fixtures and fittings referred to in the sale particulars are included in the purchase price. Bagshaws have not tested any equipment, fixtures, fittings or services and no guarantee is given that they are in good working order.
Local Planning Authority
Derbyshire Dales District Council. T: 01629 761100
What3Words///
fetching.begins.posts
Viewings
Strictly by appointment through the Ashbourne Office of Bagshaw's as sole agents on 01335 342201 or e-mail: ashbourne@bagshaws.com.
Council Tax Band
F
EPC
Awaiting
Method of Sale
The property is for sale by private treaty.
Broadband connectivity
It is understood that the property benefits from a satisfactory broadband service; however, due to the property's location, connection speeds may fluctuate. We recommend that prospective purchasers consult https://www.ofcom.org.uk to obtain an estimated broadband speed for the area.
Mobile network coverage
The property is well-situated for mobile signal coverage and is expected to be served by a broad range of providers. Prospective purchasers are encouraged to consult the Ofcom website (https://www.ofcom.org.uk) to obtain an estimate of the signal strength for this specific location.
Parking
Parking is currently on the Driveway.
Agents Notes
Bagshaws LLP have made every reasonable effort to ensure these details offer an accurate and fair description of the property. The particulars are produced in good faith, for guidance only and do not constitute or form an offer or part of the contract for sale. Bagshaws LLP and their employees are not authorised to give any warranties or representations in relation to the sale and give notice that all plans, measurements, distances, areas and any other details referred to are approximate and based on information available at the time of printing.
