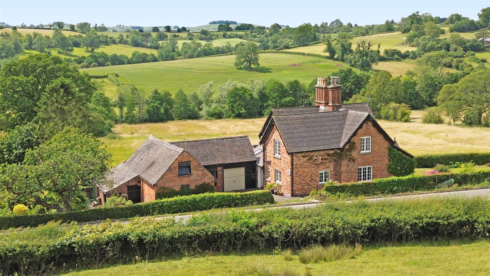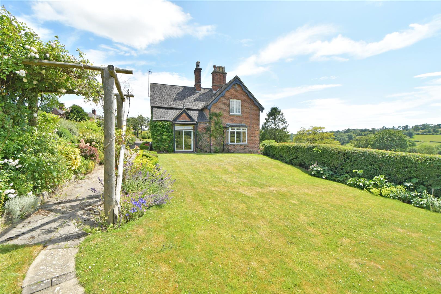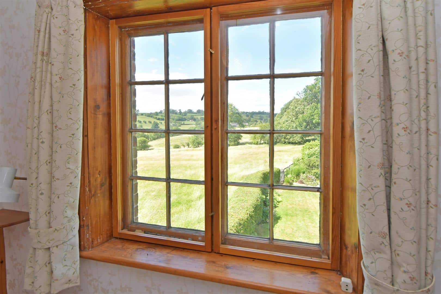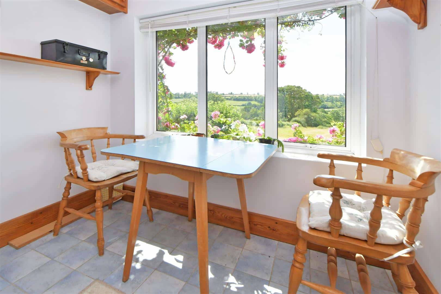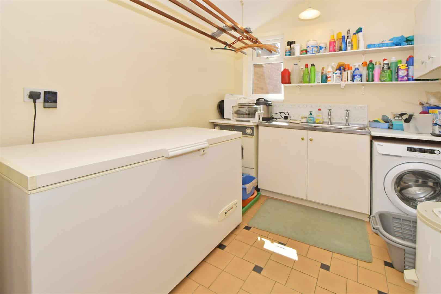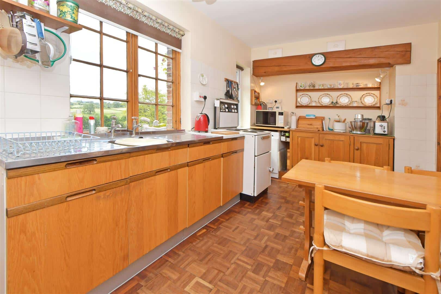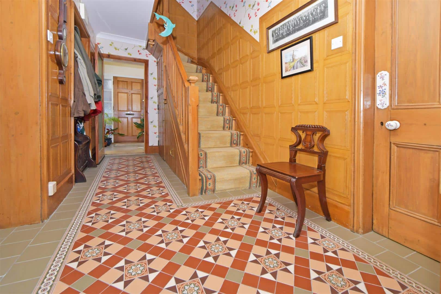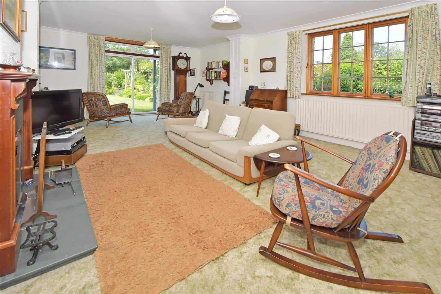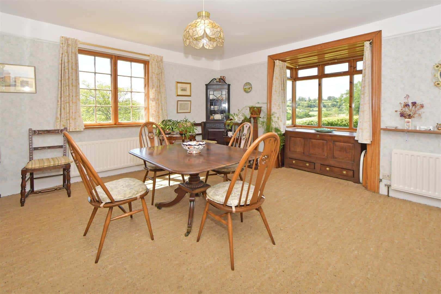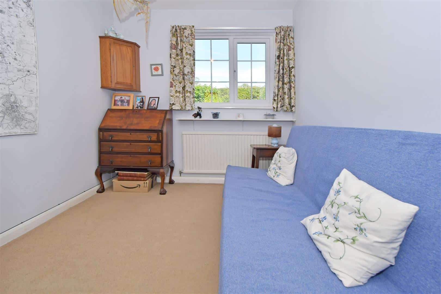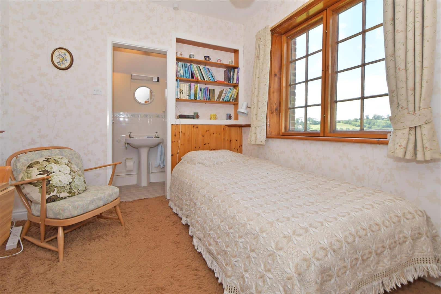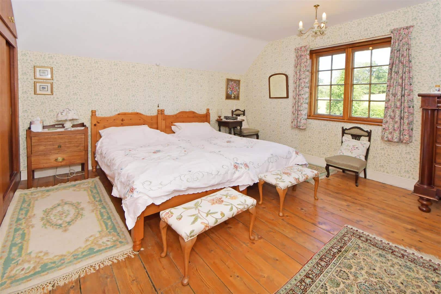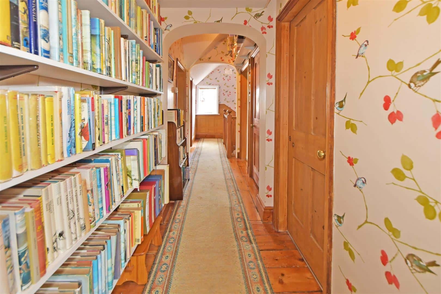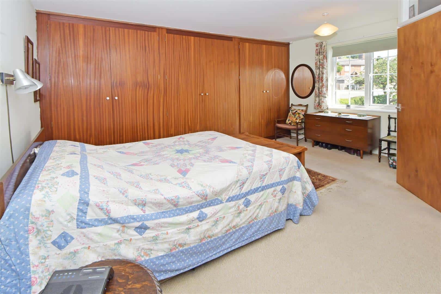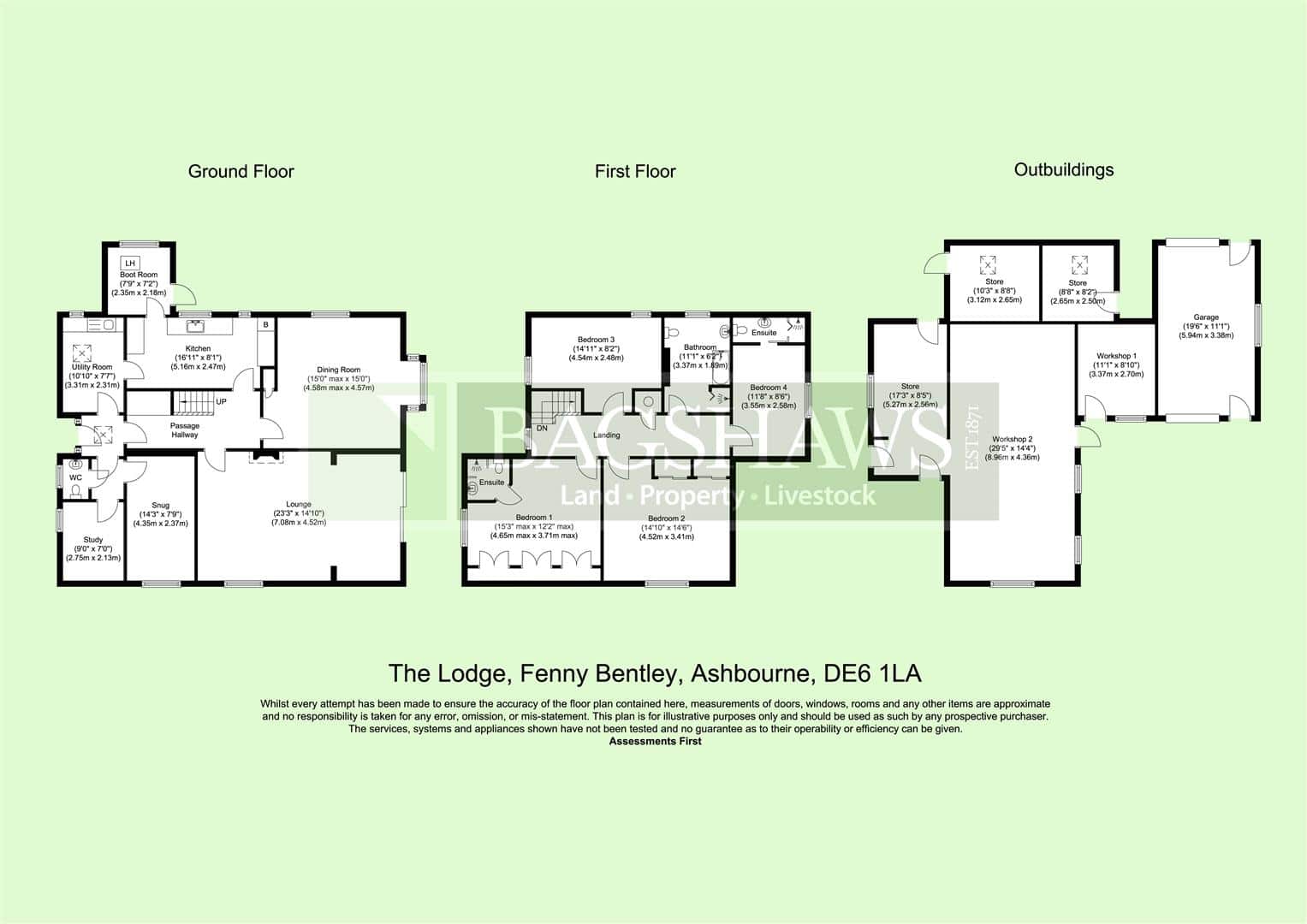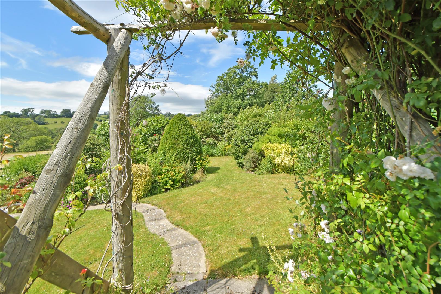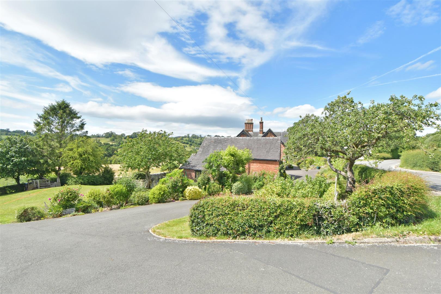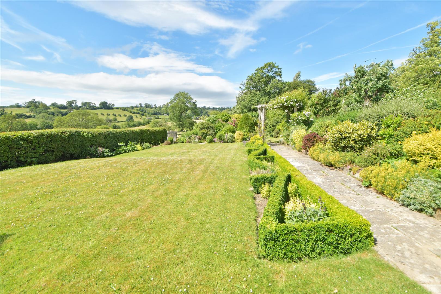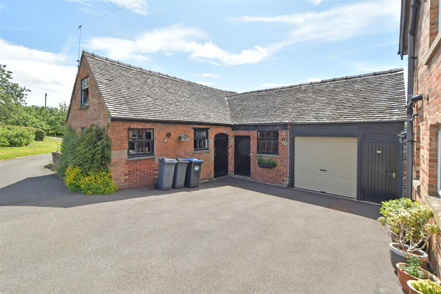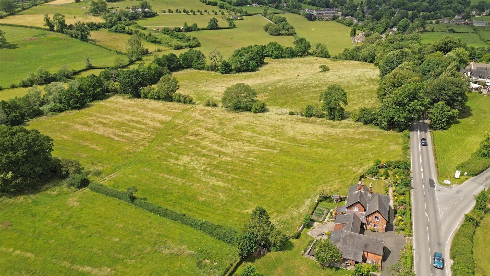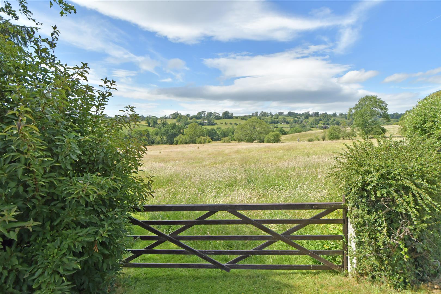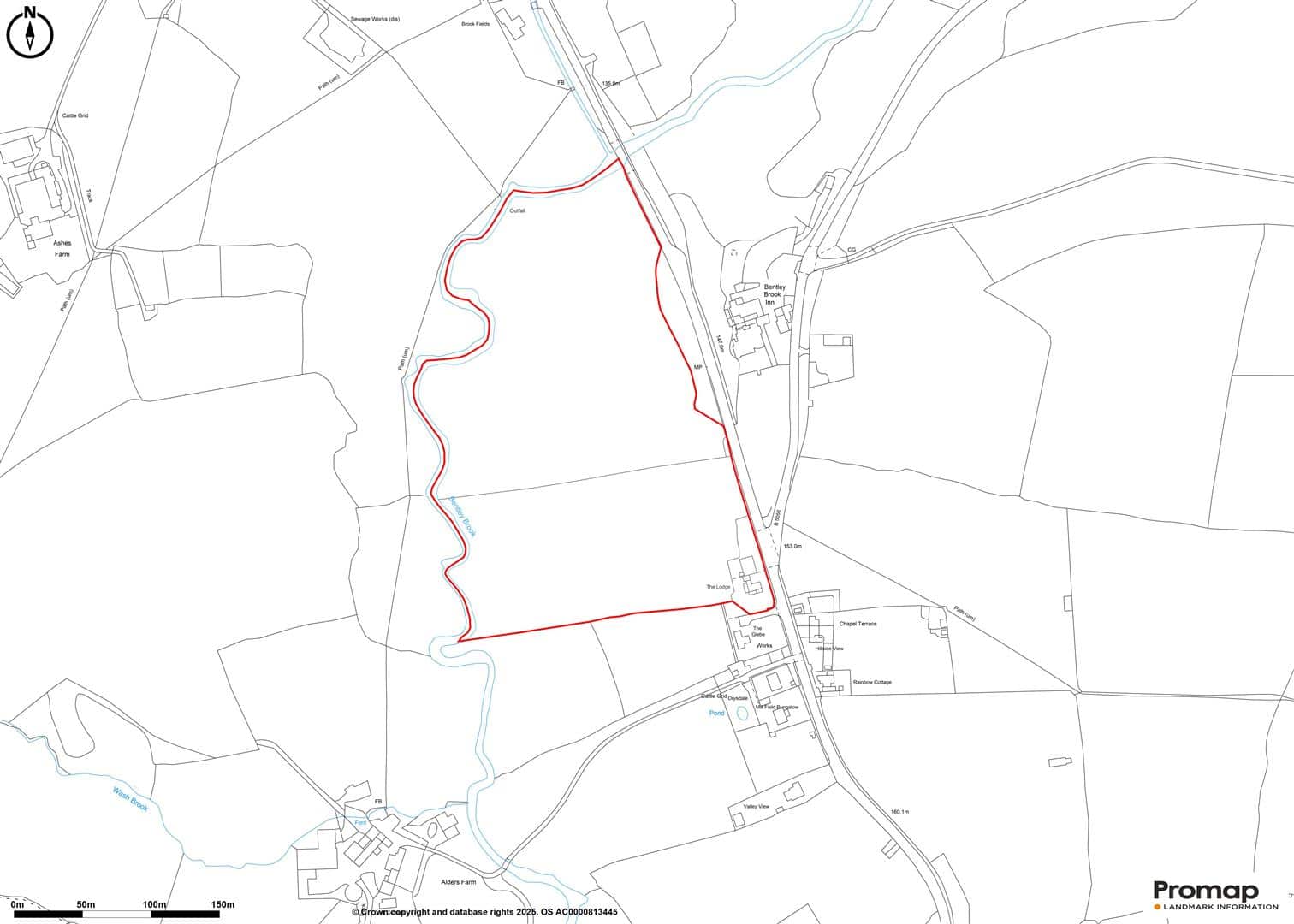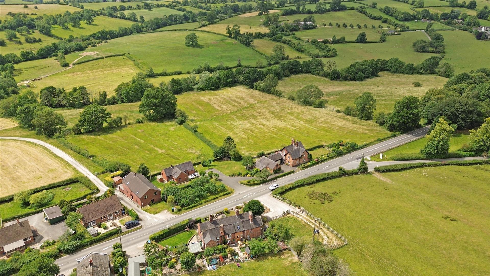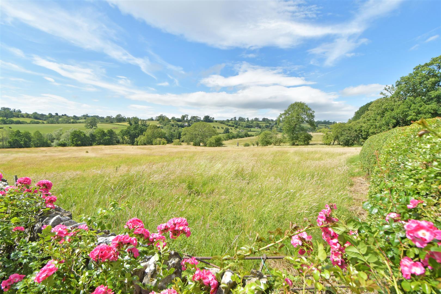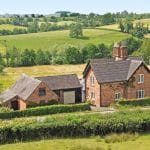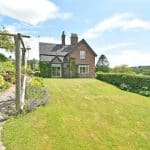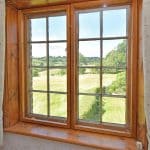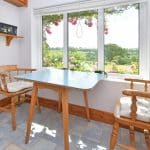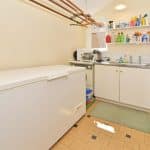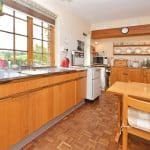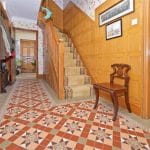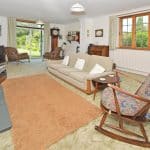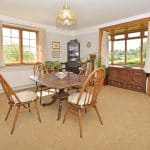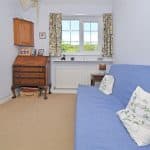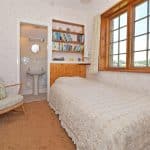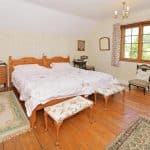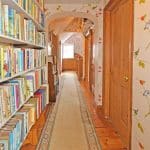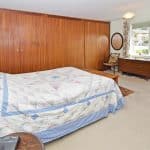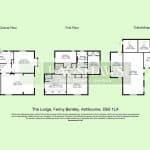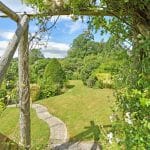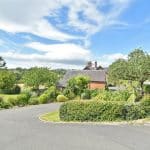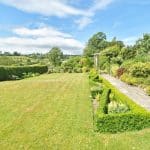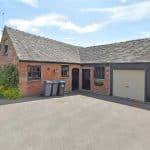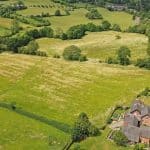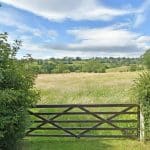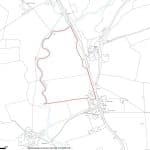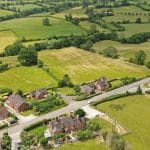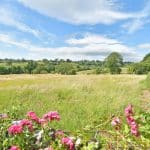The Lodge, Fenny Bentley, Ashbourne, DE6 1LA
For Sale
£700,000
Summary
This charming extended Lodge house offers surprisingly spacious characterful accommodation along with a range tradition brick built outbuildings, beautifully tendered gardens and land extending to 14.30 in all
Conveniently situated in the Peak District village of Fenny Bentley village which is just two miles from the Historic Market town of Ashbourne. The village is well provided with two public houses, a church and Primary School.
There are stunning views enjoyed over the open farmland and Bentley Brook valley towards the Tissington Trail and the rolling countryside beyond.
The accommodation is of generous proportions providing versatile living space with the potential to use one area as a self contained dependant relative accommodation.
The land extends to the West of the property, steeply sloping in part, bordering the Bentley Brook and with separate roadside access
Ground Floor
The main access door to the property is on the south side adjacent to the driveway and outbuildings, the main access opens into the Entrance Lobby with access through to the WC, Study, Snug and Utility Room and leading straight ahead into the delightful Hallway having charming wood panelled effect walls and Minton style floor with internal door access to the Lounge, Dining Room and Breakfast Kitchen.
The Utility Room provides useful storage with fitted drying hanging rail along with a sink and drainer fitted with adjacent worksurface providing further under counter appliance space and plumbing for washing machine. Tiled floor. Access from the Utility through to the Breakfast Kitchen at the rear of the property enjoying views over the land to the countryside beyond. Fitted with a good range of wall and base units with worksurface over, sink and drainer, electric cooker point and central heating boiler. Internal door through to rear Sun Room providing a versatile room currently utilised as an ideal area to enjoy the stunning views.
The extended Lounge is the principal reception room and is an exceptionally well proportioned room with window to the east and patio doors to the north elevation providing access to the garden and enjoying views of the countryside beyond.
The Dining Room provides a spacious formal dining area with dual aspect windows to the rear and bay window to the side maximising enjoyment of the stunning views.
The Snug provides a further smaller reception area or occasional bedroom which together with the Study and Cloakroom/WC could perhaps be utilised as accommodation for a dependant relative with the Study providing a bedroom space and snug living space. The study currently provides an excellent home office area with the WC conveniently located adjacent to the main access door.
First Floor
The first floor has a spacious feel with built in book shelving to one wall of the Passage Landing which provides access to all four bedrooms and the family bathroom.
All bedrooms are double rooms with Bedroom One having an extension range of wardrobes fitted to one wall and window to south, fitted with an En-suite Shower Room having three piece shower suite fitted.
Bedroom Two has two double built-in wardrobes and window to the East. Bedroom Three has dual aspect windows and enjoys the delightful views over the land and the rolling countryside beyond. Bedroom Four is the smallest of the double bedrooms and has been fitted with an Ensuite Shower Room having three piece shower suite.
The Family bathroom is fitted with a panelled bath, separate shower cubicle and, low flush WC and pedestal wash hand basin.
Externally
The property has a right of way granted over the driveway to access the property’s private driveway and the gated access to the land. The drive provides hardstanding for a number of vehicles and access to the outbuildings.
The gardens wrap around the property and have been painstakingly cared for being attractive flower and shrub beds to the roadside as the land banks gently. The formal garden area is predominantly to the north side enjoying a westerly view across the valley with attractive flower and shrub borders with hedge boundary. To the western side, the rear of the property, the garden is at a lower level and has been utilised as a productive vegetable garden with patio seating area to the immediate rear and lawned garden to each side with stone border to the field.
Land and buildings
There is a range of traditional brick buildings with the Garage attached to the property with drive through garage doors at the front and rear with pedestrian access doors also to the front and rear. Attached to the Garage is a Garden Workshop (Workshop 1) with power and lighting. Attached to this workshop is the traditional brick Barn currently used as a further workshop or for storage with an attached store with accessed from the barn or alternatively with external doors to the front and rear. Access from the rear garden are two former pigsties now used for further garden storage.
The land extends to the western side of the property, it has been used for mowing and grazing in recent times and with the middle of the brook being the border on the western edge which provides a natural water supply for animals, with fishing rights included on the Bentley Brook. The land can be accessed from the driveway across the lawn to the field gate or independently from the main road. The land is gently sloping however in the northern field there is an area which slopes more steeply .
Services
Mains Water and Electricity. Oil fired central heating. Private Drainage via a shared septic tank. It is also understand that the mains sewer runs through the land and connection may be possible, however a buyer should make there own enquiries and satisfy themselves as to the practicalities of this .
Tenure and Possession
The property is sold Freehold with vacant possession.
Rights of Way, Wayleaves and Easements
The property is sold subject to and with the benefit of all rights of way, easements and wayleaves whether or not defined in these particulars. There will be a right of way granted to access the private access drive with a shared maintenance agreement.
Fixtures and Fittings
Only those fixtures and fittings referred to in the sale particulars are included in the purchase price. Bagshaws have not tested any equipment, fixtures, fittings or services and no guarantee is given that they are in good working order.
Local Authority and Council Tax Band
Derbyshire Dales District Council
Council Tax Band: F
Directions
What3words:: ///order.installed.joints
Viewings
Strictly by appointment through the Ashbourne Office of Bagshaw's as sole agents on 01335 342201 or e-mail: ashbourne@bagshaws.com.
Broadband connectivity
It is understood that the property currently benefits from excellent fibre broadband connectivity with Evolve. However, please note that connection speeds may vary. For an estimated broadband coverage, prospective purchasers are advised to consult https://www.ofcom.org.uk.
Mobile Network Coverage
The property is well-situated for mobile signal coverage and is expected to be served by a broad range of providers. Prospective purchasers are encouraged to consult the Ofcom website (https://www.ofcom.org.uk) to obtain an estimate of the signal strength for this specific location.
Agents Notes
Bagshaws LLP have made every reasonable effort to ensure these details offer an accurate and fair description of the property. The particulars are produced in good faith, for guidance only and do not constitute or form an offer or part of the contract for sale. Bagshaws LLP and their employees are not authorised to give any warranties or representations in relation to the sale and give notice that all plans, measurements, distances, areas and any other details referred to are approximate and based on information available at the time of printing.


